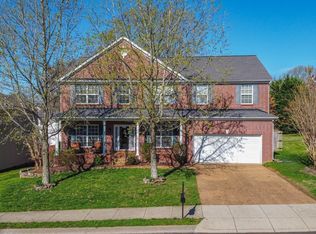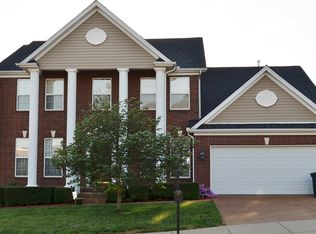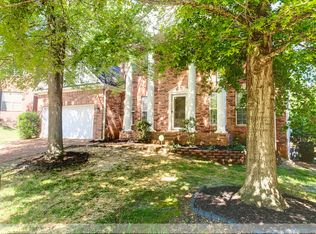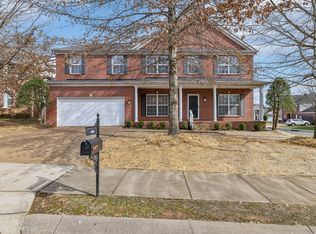Closed
$559,000
2929 Buckner Ln, Spring Hill, TN 37174
4beds
2,992sqft
Single Family Residence, Residential
Built in 2005
8,276.4 Square Feet Lot
$570,500 Zestimate®
$187/sqft
$3,238 Estimated rent
Home value
$570,500
$536,000 - $605,000
$3,238/mo
Zestimate® history
Loading...
Owner options
Explore your selling options
What's special
Welcome to this stunning 4-bed 2.5-bath home located in a quiet and friendly neighborhood. Once you step inside you will be greeted the new luxury vinyl floors and plenty of natural light that makes the space feel warm and welcoming. You will love the oversized primary bedroom that is complete with a large bathroom and closet. Once you step outside you will find your own personal oasis with a glittering inground pool, brand new privacy fence, and plenty of deck and patio space. All of this and so much more under a brand new roof that will bring your security for years to come.
Zillow last checked: 8 hours ago
Listing updated: December 12, 2024 at 08:37pm
Listing Provided by:
Landon Twisdale 901-389-8952,
Weichert REALTORS - Benchmark,
Jordan Crouch 615-801-3538,
WEICHERT, REALTORS - The Andrews Group
Bought with:
Jessica McCarty, 330893
Compass Tennessee, LLC
JULI (RODRIGUEZ) SHAKE, 369927
Compass Tennessee, LLC
Source: RealTracs MLS as distributed by MLS GRID,MLS#: 2751763
Facts & features
Interior
Bedrooms & bathrooms
- Bedrooms: 4
- Bathrooms: 3
- Full bathrooms: 2
- 1/2 bathrooms: 1
Bonus room
- Features: Second Floor
- Level: Second Floor
Dining room
- Features: Formal
- Level: Formal
Heating
- Central
Cooling
- Central Air
Appliances
- Included: Dishwasher, Dryer, Microwave, Refrigerator, Stainless Steel Appliance(s), Washer, Double Oven, Electric Oven, Electric Range
Features
- Ceiling Fan(s), High Ceilings, Open Floorplan, Pantry, Storage, Walk-In Closet(s), Kitchen Island
- Flooring: Carpet, Vinyl
- Basement: Crawl Space
- Number of fireplaces: 1
- Fireplace features: Gas, Living Room
Interior area
- Total structure area: 2,992
- Total interior livable area: 2,992 sqft
- Finished area above ground: 2,992
Property
Parking
- Total spaces: 2
- Parking features: Garage Faces Front
- Attached garage spaces: 2
Features
- Levels: Two
- Stories: 2
- Has private pool: Yes
- Pool features: In Ground
- Fencing: Back Yard
Lot
- Size: 8,276 sqft
- Dimensions: 85 x 108
- Features: Cleared, Level
Details
- Parcel number: 094170B H 00300 00011170B
- Special conditions: Standard
Construction
Type & style
- Home type: SingleFamily
- Architectural style: Traditional
- Property subtype: Single Family Residence, Residential
Materials
- Brick
- Roof: Asphalt
Condition
- New construction: No
- Year built: 2005
Utilities & green energy
- Sewer: Public Sewer
- Water: Public
- Utilities for property: Water Available
Community & neighborhood
Location
- Region: Spring Hill
- Subdivision: Burtonwood Add Ph 1
HOA & financial
HOA
- Has HOA: Yes
- HOA fee: $48 monthly
Price history
| Date | Event | Price |
|---|---|---|
| 12/12/2024 | Sold | $559,000-0.2%$187/sqft |
Source: | ||
| 11/18/2024 | Contingent | $559,900$187/sqft |
Source: | ||
| 11/9/2024 | Price change | $559,900-0.9%$187/sqft |
Source: | ||
| 11/1/2024 | Price change | $564,900-1.8%$189/sqft |
Source: | ||
| 10/24/2024 | Listed for sale | $574,999+63.4%$192/sqft |
Source: | ||
Public tax history
| Year | Property taxes | Tax assessment |
|---|---|---|
| 2024 | $2,454 | $95,525 |
| 2023 | $2,454 | $95,525 |
| 2022 | $2,454 -2% | $95,525 |
Find assessor info on the county website
Neighborhood: 37174
Nearby schools
GreatSchools rating
- 8/10Chapman's Retreat Elementary SchoolGrades: PK-5Distance: 0.6 mi
- 7/10Spring Station Middle SchoolGrades: 6-8Distance: 1.3 mi
- 9/10Summit High SchoolGrades: 9-12Distance: 1.7 mi
Schools provided by the listing agent
- Elementary: Chapman's Retreat Elementary
- Middle: Spring Station Middle School
- High: Summit High School
Source: RealTracs MLS as distributed by MLS GRID. This data may not be complete. We recommend contacting the local school district to confirm school assignments for this home.
Get a cash offer in 3 minutes
Find out how much your home could sell for in as little as 3 minutes with a no-obligation cash offer.
Estimated market value$570,500
Get a cash offer in 3 minutes
Find out how much your home could sell for in as little as 3 minutes with a no-obligation cash offer.
Estimated market value
$570,500



