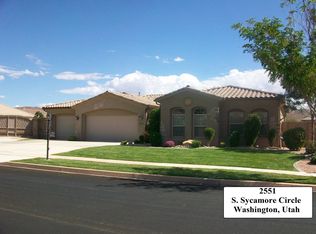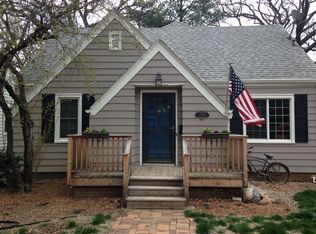Sold for $286,100
$286,100
2929 35th St, Des Moines, IA 50310
4beds
1,317sqft
Single Family Residence
Built in 1940
6,969.6 Square Feet Lot
$288,100 Zestimate®
$217/sqft
$1,673 Estimated rent
Home value
$288,100
$274,000 - $303,000
$1,673/mo
Zestimate® history
Loading...
Owner options
Explore your selling options
What's special
Classic Beaverdale brick 4BR charmer with character throughout and many original features! Beautiful front door, spacious living room with wood burning fireplace and one wall of book shelves! Nice dining room and plenty of kitchen space with a pantry! New roof and gutters 2021, new front stoop 2022, new paint throughout, newer windows, gorgeous hardwood floors, with floors refinished in ½ story-currently used as a big master with a convenient ½ bath! Super cute enclosed back porch leads to the fully fenced backyard, a 2 car detached garage, nicely landscaped front yard with lots of perennials! Awesome lower level family room with egress, and a handy workshop! Radon mitigation done! This lovingly cared for home is waiting for you! Great location close to the Beaverdale shops, Christophers, Ashby and Beaverdale parks, schools, churches, and the bike path is a couple blocks away!
Zillow last checked: 8 hours ago
Listing updated: July 17, 2023 at 11:26am
Listed by:
Erickson, Angela J (515)446-7524,
Realty ONE Group Impact
Bought with:
Miller, Jason
Weichert, Miller & Clark
Source: DMMLS,MLS#: 671850 Originating MLS: Des Moines Area Association of REALTORS
Originating MLS: Des Moines Area Association of REALTORS
Facts & features
Interior
Bedrooms & bathrooms
- Bedrooms: 4
- Bathrooms: 2
- Full bathrooms: 1
- 1/2 bathrooms: 1
- Main level bedrooms: 2
Heating
- Forced Air, Gas, Natural Gas
Cooling
- Central Air
Appliances
- Included: Dryer, Dishwasher, Microwave, Refrigerator, Stove, Washer
Features
- Dining Area, Fireplace, Window Treatments
- Flooring: Hardwood, Laminate, Vinyl
- Basement: Partially Finished
- Number of fireplaces: 1
- Fireplace features: Wood Burning, Fireplace Screen
Interior area
- Total structure area: 1,317
- Total interior livable area: 1,317 sqft
- Finished area below ground: 235
Property
Parking
- Total spaces: 2
- Parking features: Detached, Garage, Two Car Garage
- Garage spaces: 2
Features
- Levels: One and One Half
- Stories: 1
- Exterior features: Fully Fenced
- Fencing: Chain Link,Full
Lot
- Size: 6,969 sqft
- Dimensions: 50 x 139
Details
- Parcel number: 10009267000000
- Zoning: N3A
Construction
Type & style
- Home type: SingleFamily
- Architectural style: One and One Half Story
- Property subtype: Single Family Residence
Materials
- Brick
- Foundation: Block
- Roof: Asphalt,Shingle
Condition
- Year built: 1940
Utilities & green energy
- Sewer: Public Sewer
- Water: Public
Community & neighborhood
Security
- Security features: Smoke Detector(s)
Location
- Region: Des Moines
Other
Other facts
- Listing terms: Cash,Conventional,FHA,VA Loan
- Road surface type: Concrete
Price history
| Date | Event | Price |
|---|---|---|
| 7/14/2023 | Sold | $286,100+4%$217/sqft |
Source: | ||
| 5/1/2023 | Pending sale | $275,000$209/sqft |
Source: | ||
| 4/27/2023 | Listed for sale | $275,000+36.1%$209/sqft |
Source: | ||
| 11/5/2020 | Sold | $202,000-3.8%$153/sqft |
Source: | ||
| 8/22/2020 | Listed for sale | $209,900+19.9%$159/sqft |
Source: Iowa Realty #612505 Report a problem | ||
Public tax history
| Year | Property taxes | Tax assessment |
|---|---|---|
| 2024 | $3,750 -3.5% | $243,200 +16% |
| 2023 | $3,888 +0.9% | $209,700 +18.3% |
| 2022 | $3,854 -0.3% | $177,200 |
Find assessor info on the county website
Neighborhood: Beaverdale
Nearby schools
GreatSchools rating
- 4/10Moore Elementary SchoolGrades: K-5Distance: 1.4 mi
- 3/10Meredith Middle SchoolGrades: 6-8Distance: 1.4 mi
- 2/10Hoover High SchoolGrades: 9-12Distance: 1.4 mi
Schools provided by the listing agent
- District: Des Moines Independent
Source: DMMLS. This data may not be complete. We recommend contacting the local school district to confirm school assignments for this home.
Get pre-qualified for a loan
At Zillow Home Loans, we can pre-qualify you in as little as 5 minutes with no impact to your credit score.An equal housing lender. NMLS #10287.
Sell for more on Zillow
Get a Zillow Showcase℠ listing at no additional cost and you could sell for .
$288,100
2% more+$5,762
With Zillow Showcase(estimated)$293,862

