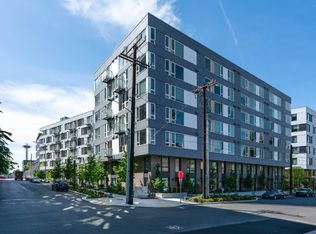To schedule a showing or apply, visit our website at WINDERMERE-PM.
Please note that we only accept showings and applications through our website.
Third-party showings or applications are not permitted.
Lovely 1bd/1ba condo at the Concord w/AC & stunning views of Puget Sound and Olympic Mountains available now. This condo features hardwood floors, full natural light, fireplace and private view balcony. Kitchen has all stainless steel appliances plus a bonus wine chiller. Bedroom with continuing views and walk in closet. In unit washer/dryer. w/s/g, storage and secured parking included. Building amenities includes view decks of sound and Space Needle, full workout room, hot tub, sauna & entertainment room w/kitchen. Full time concierge and secured building. Prime Belltown location close to restaurants, museums, parks, market, business offices and easy access to public transportation.
Terms: 1st, last and 1mth deposit. Lease Duration: 12+ months. No Smoking. No co-signers. Pets okay: limit 1 small dog or cat with additional deposit; subject to restrictions. Renter's insurance req'd. Minimum credit score: 650+; Verified income ratio: 3x1 + 2 years verifiable rental history.
For more information, please contact the property manager: Rebecca Farmer
rebeccaf(at)windermere(dot)com
Please do not use any chat features and contact our office or the property manager directly.
We do not accept 3rd party applications, please apply on our website: windermere-pm
Please review the rental criteria prior to applying to this property if it is located in the city of Seattle on our website: windermere-pm
Landlord will NOT accept a comprehensive reusable screening report by a consumer reporting agency.
Listed by JMW Group | Windermere Property Management
Apartment for rent
$2,800/mo
2929 1st Ave APT 623, Seattle, WA 98121
1beds
613sqft
Price may not include required fees and charges.
Apartment
Available now
Cats, small dogs OK
-- A/C
In unit laundry
Attached garage parking
Forced air
What's special
Private view balconyFull natural lightHardwood floorsWalk in closetBonus wine chillerStainless steel appliances
- 3 days
- on Zillow |
- -- |
- -- |
Travel times
Facts & features
Interior
Bedrooms & bathrooms
- Bedrooms: 1
- Bathrooms: 1
- Full bathrooms: 1
Heating
- Forced Air
Appliances
- Included: Dishwasher, Dryer, Refrigerator, Washer
- Laundry: In Unit
Features
- Walk In Closet
- Flooring: Hardwood
Interior area
- Total interior livable area: 613 sqft
Property
Parking
- Parking features: Attached
- Has attached garage: Yes
- Details: Contact manager
Features
- Exterior features: Balcony, Heating system: ForcedAir, Walk In Closet
Details
- Parcel number: 1734801500
Construction
Type & style
- Home type: Apartment
- Property subtype: Apartment
Building
Management
- Pets allowed: Yes
Community & HOA
Location
- Region: Seattle
Financial & listing details
- Lease term: 1 Year
Price history
| Date | Event | Price |
|---|---|---|
| 7/8/2025 | Listed for rent | $2,800$5/sqft |
Source: Zillow Rentals | ||
| 9/4/2015 | Sold | $423,500-2.1%$691/sqft |
Source: | ||
| 6/12/2008 | Sold | $432,500-1.7%$706/sqft |
Source: | ||
| 4/20/2008 | Listed for sale | $440,000+46.7%$718/sqft |
Source: Coldwell Banker** #28066112 | ||
| 1/8/2001 | Sold | $300,000$489/sqft |
Source: Public Record | ||
Neighborhood: Belltown
There are 2 available units in this apartment building
![[object Object]](https://photos.zillowstatic.com/fp/44fef9712b442d681a886ef7568474e1-p_i.jpg)
