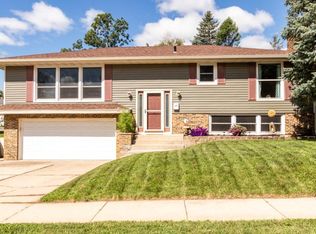Closed
$267,000
2929 16th Ave NW, Rochester, MN 55901
4beds
2,528sqft
Single Family Residence
Built in 1963
7,405.2 Square Feet Lot
$292,700 Zestimate®
$106/sqft
$2,164 Estimated rent
Home value
$292,700
$278,000 - $307,000
$2,164/mo
Zestimate® history
Loading...
Owner options
Explore your selling options
What's special
Discover the potential in this 3-bedroom, 2-bath, which could easily be converted into a 4-bedroom home. It features an open kitchen with an eat-in area, a family room with a gas fireplace and sliding doors leading to a patio in the fenced backyard, and hardwood floors throughout. The home includes a 1-car garage and is ideally located close to Allendale Park, John Adams Middle School, and minutes from shopping centers.
This property offers a great opportunity for those looking to put their personal touch on a space. With its flexible layout, natural light, and convenient location, it has the foundation to become a beautiful and comfortable home with a bit of work and creativity.
Zillow last checked: 8 hours ago
Listing updated: May 02, 2025 at 12:02am
Listed by:
Angela Thompson 507-429-0662,
Coldwell Banker River Valley, REALTORS
Bought with:
Arlene Schuman
Re/Max Results
Source: NorthstarMLS as distributed by MLS GRID,MLS#: 6501733
Facts & features
Interior
Bedrooms & bathrooms
- Bedrooms: 4
- Bathrooms: 2
- Full bathrooms: 1
- 3/4 bathrooms: 1
Bedroom 1
- Level: Main
- Area: 104.65 Square Feet
- Dimensions: 11.5x9.10
Bedroom 2
- Level: Main
- Area: 112.7 Square Feet
- Dimensions: 11.5x9.8
Bedroom 3
- Level: Main
- Area: 91.14 Square Feet
- Dimensions: 9.3x9.8
Bedroom 4
- Level: Lower
- Area: 164.16 Square Feet
- Dimensions: 14.4x11.4
Den
- Level: Lower
- Area: 234 Square Feet
- Dimensions: 15x15.6
Dining room
- Level: Main
- Area: 94 Square Feet
- Dimensions: 9.4x10
Family room
- Level: Main
- Area: 232.5 Square Feet
- Dimensions: 15x15.5
Kitchen
- Level: Main
- Area: 78.4 Square Feet
- Dimensions: 8x9.8
Living room
- Level: Main
- Area: 196.84 Square Feet
- Dimensions: 14.8x13.3
Heating
- Forced Air, Wood Stove
Cooling
- Central Air
Appliances
- Included: Dishwasher, Disposal, Dryer, Range, Refrigerator, Washer
Features
- Basement: Partially Finished
- Number of fireplaces: 1
- Fireplace features: Family Room, Wood Burning Stove
Interior area
- Total structure area: 2,528
- Total interior livable area: 2,528 sqft
- Finished area above ground: 1,264
- Finished area below ground: 430
Property
Parking
- Total spaces: 1
- Parking features: Tuckunder Garage
- Attached garage spaces: 1
Accessibility
- Accessibility features: None
Features
- Levels: Multi/Split
Lot
- Size: 7,405 sqft
- Dimensions: 64 x 110
Details
- Foundation area: 1264
- Parcel number: 742242004672
- Zoning description: Residential-Single Family
Construction
Type & style
- Home type: SingleFamily
- Property subtype: Single Family Residence
Materials
- Vinyl Siding
Condition
- Age of Property: 62
- New construction: No
- Year built: 1963
Utilities & green energy
- Gas: Natural Gas
- Sewer: City Sewer/Connected
- Water: City Water/Connected
Community & neighborhood
Location
- Region: Rochester
- Subdivision: Crescent Park 4th
HOA & financial
HOA
- Has HOA: No
Price history
| Date | Event | Price |
|---|---|---|
| 4/30/2024 | Sold | $267,000+11.3%$106/sqft |
Source: | ||
| 3/14/2024 | Pending sale | $239,900$95/sqft |
Source: | ||
| 3/11/2024 | Listed for sale | $239,900$95/sqft |
Source: | ||
Public tax history
| Year | Property taxes | Tax assessment |
|---|---|---|
| 2025 | $3,344 +12.1% | $258,800 +10.2% |
| 2024 | $2,984 | $234,900 |
| 2023 | -- | $234,900 +0.4% |
Find assessor info on the county website
Neighborhood: John Adams
Nearby schools
GreatSchools rating
- 3/10Elton Hills Elementary SchoolGrades: PK-5Distance: 0.3 mi
- 5/10John Adams Middle SchoolGrades: 6-8Distance: 0.2 mi
- 5/10John Marshall Senior High SchoolGrades: 8-12Distance: 1.4 mi
Schools provided by the listing agent
- Elementary: Elton Hills
- Middle: John Adams
- High: John Marshall
Source: NorthstarMLS as distributed by MLS GRID. This data may not be complete. We recommend contacting the local school district to confirm school assignments for this home.
Get a cash offer in 3 minutes
Find out how much your home could sell for in as little as 3 minutes with a no-obligation cash offer.
Estimated market value$292,700
Get a cash offer in 3 minutes
Find out how much your home could sell for in as little as 3 minutes with a no-obligation cash offer.
Estimated market value
$292,700
