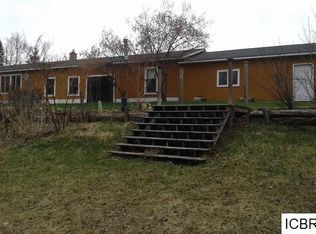Closed
$395,000
29287 Splithand Rd, Grand Rapids, MN 55744
3beds
1,440sqft
Single Family Residence
Built in 1996
6.58 Acres Lot
$412,300 Zestimate®
$274/sqft
$2,312 Estimated rent
Home value
$412,300
$363,000 - $470,000
$2,312/mo
Zestimate® history
Loading...
Owner options
Explore your selling options
What's special
This beautiful 3 bdrm, 2 bath home is the perfect place to start your lake life. Boasting main floor living, spectacular views, huge garages and the lake right off your front deck. This very private setting will provide you with the most beautiful sunsets and the harmonious sounds of the ducks, trumpeter swans, and geese greeting you every morning, come spring, summer, and fall. How lucky could one be?
Having lots of company? No problem. This spacious property gives you room to roam for pure enjoyment and relaxation. Don't let this lakefront property out of your sight.
Zillow last checked: 8 hours ago
Listing updated: June 10, 2025 at 11:16pm
Listed by:
Tina Marie Ladner 218-244-5663,
RE/MAX THOUSAND LAKES
Bought with:
Jackie Lawson
MOVE IT REAL ESTATE GROUP/LAKEHOMES.COM
Source: NorthstarMLS as distributed by MLS GRID,MLS#: 6515224
Facts & features
Interior
Bedrooms & bathrooms
- Bedrooms: 3
- Bathrooms: 2
- 3/4 bathrooms: 1
- 1/2 bathrooms: 1
Bedroom 1
- Level: Main
- Area: 400 Square Feet
- Dimensions: 20 x 20
Bedroom 2
- Level: Main
- Area: 130 Square Feet
- Dimensions: 10 x 13
Bedroom 3
- Level: Main
- Area: 90 Square Feet
- Dimensions: 9 x10
Primary bathroom
- Level: Main
- Area: 30 Square Feet
- Dimensions: 5 x 6
Bathroom
- Level: Main
- Area: 80 Square Feet
- Dimensions: 8x 10
Deck
- Level: Main
- Area: 247 Square Feet
- Dimensions: 19 x 13
Deck
- Level: Main
- Area: 400 Square Feet
- Dimensions: 20 x 20
Deck
- Level: Main
- Area: 210 Square Feet
- Dimensions: 15 x 14
Deck
- Level: Main
- Area: 220 Square Feet
- Dimensions: 10 x 22
Dining room
- Level: Main
- Area: 99 Square Feet
- Dimensions: 11 x 9
Foyer
- Level: Main
- Area: 90 Square Feet
- Dimensions: 10 x 9
Foyer
- Level: Main
- Area: 112 Square Feet
- Dimensions: 8 x 14
Other
- Level: Main
- Area: 144 Square Feet
- Dimensions: 12 x 12
Kitchen
- Level: Main
- Area: 156 Square Feet
- Dimensions: 12x13
Living room
- Level: Main
- Area: 255 Square Feet
- Dimensions: 15x17
Utility room
- Level: Main
- Area: 140 Square Feet
- Dimensions: 14 x 10
Heating
- Boiler, Dual, Hot Water, Radiant Floor
Cooling
- Central Air
Appliances
- Included: Air-To-Air Exchanger, Chandelier, Dishwasher, Dryer, Electric Water Heater, Microwave, Range, Refrigerator, Washer, Water Softener Rented
Features
- Basement: None
- Has fireplace: No
Interior area
- Total structure area: 1,440
- Total interior livable area: 1,440 sqft
- Finished area above ground: 1,440
- Finished area below ground: 0
Property
Parking
- Total spaces: 6
- Parking features: Detached, Gravel, Garage, Garage Door Opener, Heated Garage, Insulated Garage, Multiple Garages
- Garage spaces: 6
- Has uncovered spaces: Yes
- Details: Garage Dimensions (30 x 56), Garage Door Height (12), Garage Door Width (12)
Accessibility
- Accessibility features: Doors 36"+, Grab Bars In Bathroom, Hallways 42"+, No Stairs External, No Stairs Internal, Raised Outlets
Features
- Levels: One
- Stories: 1
- Patio & porch: Deck, Enclosed, Front Porch, Glass Enclosed, Patio, Screened, Wrap Around
- Fencing: Split Rail
- Has view: Yes
- View description: Bay, Lake, Panoramic, River, West
- Has water view: Yes
- Water view: Bay,Lake,River
- Waterfront features: Channel Shore, Creek/Stream, Dock, Lake Front, Lake View, River Front, River View, Waterfront Elevation(0-4), Waterfront Num(31035300), Lake Bottom(Gravel, Reeds, Sand, Soft, Undeveloped), Lake Acres(1373), Lake Depth(34)
- Body of water: Split Hand
- Frontage length: Water Frontage: 560
Lot
- Size: 6.58 Acres
- Dimensions: 560 x 500
- Features: Accessible Shoreline, Irregular Lot, Many Trees
- Topography: High Ground,Level,Wooded
Details
- Additional structures: Gazebo, Guest House, Pole Building, Screenhouse
- Foundation area: 1440
- Parcel number: 580231203
- Zoning description: Residential-Single Family
- Other equipment: Fuel Tank - Rented
- Wooded area: 261360
Construction
Type & style
- Home type: SingleFamily
- Property subtype: Single Family Residence
Materials
- Vinyl Siding, Frame
- Roof: Asphalt
Condition
- Age of Property: 29
- New construction: No
- Year built: 1996
Utilities & green energy
- Electric: 200+ Amp Service
- Gas: Propane
- Sewer: Private Sewer, Septic System Compliant - No
- Water: Drilled, Private
Community & neighborhood
Location
- Region: Grand Rapids
HOA & financial
HOA
- Has HOA: No
Price history
| Date | Event | Price |
|---|---|---|
| 6/10/2024 | Sold | $395,000$274/sqft |
Source: | ||
| 5/30/2024 | Pending sale | $395,000$274/sqft |
Source: | ||
| 5/2/2024 | Listed for sale | $395,000$274/sqft |
Source: | ||
| 5/2/2024 | Pending sale | $395,000$274/sqft |
Source: | ||
| 4/18/2024 | Listed for sale | $395,000+79.6%$274/sqft |
Source: | ||
Public tax history
| Year | Property taxes | Tax assessment |
|---|---|---|
| 2024 | $2,757 +43.1% | $335,168 -3.3% |
| 2023 | $1,927 +42.2% | $346,440 |
| 2022 | $1,355 -1.3% | -- |
Find assessor info on the county website
Neighborhood: 55744
Nearby schools
GreatSchools rating
- 7/10West Rapids ElementaryGrades: K-5Distance: 11.3 mi
- 5/10Robert J. Elkington Middle SchoolGrades: 6-8Distance: 12.1 mi
- 7/10Grand Rapids Senior High SchoolGrades: 9-12Distance: 12.7 mi

Get pre-qualified for a loan
At Zillow Home Loans, we can pre-qualify you in as little as 5 minutes with no impact to your credit score.An equal housing lender. NMLS #10287.
