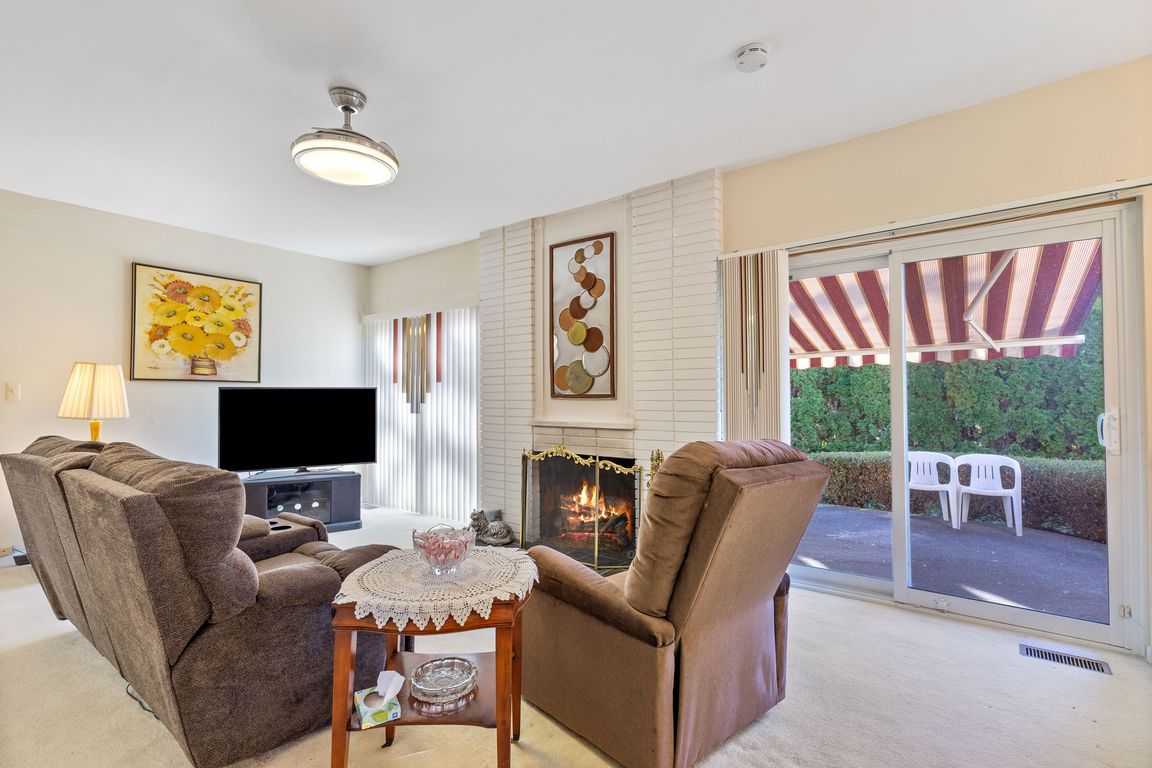
For sale
$324,900
3beds
1,962sqft
29281 Stellamar Dr, Southfield, MI 48076
3beds
1,962sqft
Single family residence
Built in 1965
10,018 sqft
2 Attached garage spaces
$166 price/sqft
What's special
Inviting open floor planUpdated fixturesBeautiful hardwood floorsWalk-in closetNewer appliances
Welcome home to this charming 3-bedroom, 2-bathroom ranch! Features an inviting open floor plan. Cozy living room for extra entertainment. The kitchen includes newer appliances and updated fixtures. Large, primary suite offers a walk-in closet and attached full bath. Enjoy outdoor living on the back patio with a large retractable awning. ...
- 18 hours |
- 333 |
- 17 |
Source: Realcomp II,MLS#: 20251047411
Travel times
Living Room
Kitchen
Dining Room
Zillow last checked: 7 hours ago
Listing updated: 20 hours ago
Listed by:
Anthony Djon 248-747-4834,
Anthony Djon Luxury Real Estate 248-747-4834,
Shane Sutorka 248-747-4834,
Anthony Djon Luxury Real Estate
Source: Realcomp II,MLS#: 20251047411
Facts & features
Interior
Bedrooms & bathrooms
- Bedrooms: 3
- Bathrooms: 2
- Full bathrooms: 2
Bedroom
- Level: Entry
- Area: 140
- Dimensions: 14 X 10
Bedroom
- Level: Entry
- Area: 120
- Dimensions: 10 X 12
Bedroom
- Level: Entry
- Area: 224
- Dimensions: 14 X 16
Other
- Level: Entry
- Area: 63
- Dimensions: 9 X 7
Other
- Level: Entry
- Area: 63
- Dimensions: 9 X 7
Dining room
- Level: Entry
- Area: 132
- Dimensions: 11 X 12
Family room
- Level: Entry
- Area: 276
- Dimensions: 23 X 12
Kitchen
- Level: Entry
- Area: 96
- Dimensions: 8 X 12
Living room
- Level: Entry
- Area: 192
- Dimensions: 16 X 12
Heating
- Forced Air, Natural Gas
Cooling
- Ceiling Fans, Central Air
Appliances
- Included: Dishwasher, Dryer, Microwave, Washer
Features
- Basement: Unfinished
- Has fireplace: No
Interior area
- Total interior livable area: 1,962 sqft
- Finished area above ground: 1,600
- Finished area below ground: 362
Video & virtual tour
Property
Parking
- Total spaces: 2
- Parking features: Two Car Garage, Attached, Electricityin Garage, Garage Door Opener
- Attached garage spaces: 2
Features
- Levels: One
- Stories: 1
- Entry location: GroundLevel
- Patio & porch: Patio, Porch
- Pool features: None
Lot
- Size: 10,018.8 Square Feet
- Dimensions: 85 x 116
Details
- Parcel number: 2410455006
- Special conditions: Short Sale No,Standard
Construction
Type & style
- Home type: SingleFamily
- Architectural style: Ranch
- Property subtype: Single Family Residence
Materials
- Aluminum Siding, Brick
- Foundation: Basement, Poured, Sump Pump
Condition
- New construction: No
- Year built: 1965
Utilities & green energy
- Sewer: Public Sewer
- Water: Public, Waterat Street
Community & HOA
Community
- Subdivision: SHARON MEADOWS
HOA
- Has HOA: No
Location
- Region: Southfield
Financial & listing details
- Price per square foot: $166/sqft
- Tax assessed value: $59,494
- Annual tax amount: $3,757
- Date on market: 10/23/2025
- Listing agreement: Exclusive Right To Sell
- Listing terms: Cash,Conventional,FHA,Va Loan