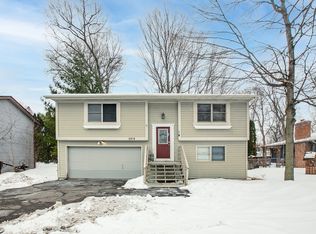Closed
$400,000
2928 Westedge Blvd, Mound, MN 55364
3beds
2,006sqft
Single Family Residence
Built in 1959
8,712 Square Feet Lot
$406,200 Zestimate®
$199/sqft
$3,603 Estimated rent
Home value
$406,200
$374,000 - $443,000
$3,603/mo
Zestimate® history
Loading...
Owner options
Explore your selling options
What's special
Multiple offers received. Open House Canceled. Beautifully renovated 3 bedroom 2 bath home with abundant natural light. Elements to enjoy: three bedrooms on one level, full bath on the main floor with double vanity, 3/4 LL bath, a well-appointed laundry room, cozy family room, and a fenced yard. Upgrades throughout include LVP floors, a kitchen with stainless steel appliances including a gas range, quartz countertops and backsplash, apron sink, on-trend lighting fixtures throughout, wood slat wall features, remodeled baths, carpet, paint, wallpaper, steel roof, furnace, water heater, new banisters/spindles, and quartz fireplace surround. The large deck and private fenced backyard are perfect for outdoor entertaining. There are two public boat launch sites within a mile of the home. Don’t miss this exceptional opportunity to enjoy modern living minutes away from Lake Minnetonka, "Surf Side" Park, and the Dakota Rail Regional Trail! Schedule your showing today!
Zillow last checked: 8 hours ago
Listing updated: March 03, 2025 at 10:35am
Listed by:
Maria Oman 320-296-1511,
Premier Real Estate Services,
Brett Oman 612-220-4725
Bought with:
Butcher Real Estate Team
Edina Realty, Inc.
Derek Butcher
Source: NorthstarMLS as distributed by MLS GRID,MLS#: 6653068
Facts & features
Interior
Bedrooms & bathrooms
- Bedrooms: 3
- Bathrooms: 2
- Full bathrooms: 1
- 3/4 bathrooms: 1
Bedroom 1
- Level: Main
- Area: 132 Square Feet
- Dimensions: 11x12
Bedroom 2
- Level: Main
- Area: 90 Square Feet
- Dimensions: 10x9
Bedroom 3
- Level: Main
- Area: 90 Square Feet
- Dimensions: 10x9
Deck
- Level: Main
- Area: 400 Square Feet
- Dimensions: 16x25
Dining room
- Level: Main
- Area: 88 Square Feet
- Dimensions: 8x11
Family room
- Level: Lower
- Area: 270 Square Feet
- Dimensions: 15x18
Kitchen
- Level: Main
- Area: 121 Square Feet
- Dimensions: 11x11
Laundry
- Level: Lower
- Area: 104 Square Feet
- Dimensions: 8x13
Living room
- Level: Main
- Area: 204 Square Feet
- Dimensions: 12x17
Heating
- Forced Air
Cooling
- Central Air
Appliances
- Included: Dishwasher, Dryer, Gas Water Heater, Range, Refrigerator, Washer
Features
- Basement: Daylight,Drain Tiled,Finished,Full,Walk-Out Access
- Number of fireplaces: 1
- Fireplace features: Decorative, Family Room
Interior area
- Total structure area: 2,006
- Total interior livable area: 2,006 sqft
- Finished area above ground: 1,198
- Finished area below ground: 808
Property
Parking
- Total spaces: 1
- Parking features: Tuckunder Garage
- Attached garage spaces: 1
- Details: Garage Dimensions (24x13), Garage Door Height (7), Garage Door Width (8)
Accessibility
- Accessibility features: None
Features
- Levels: One
- Stories: 1
- Patio & porch: Composite Decking, Deck
- Pool features: None
- Fencing: Chain Link,Full,Wood
Lot
- Size: 8,712 sqft
- Dimensions: 60 x 143 x 61 x 143
Details
- Foundation area: 1198
- Parcel number: 2311724310054
- Zoning description: Residential-Single Family
Construction
Type & style
- Home type: SingleFamily
- Property subtype: Single Family Residence
Materials
- Cedar, Block
- Roof: Metal
Condition
- Age of Property: 66
- New construction: No
- Year built: 1959
Utilities & green energy
- Electric: Circuit Breakers
- Gas: Natural Gas
- Sewer: City Sewer/Connected
- Water: City Water/Connected
Community & neighborhood
Location
- Region: Mound
- Subdivision: The Highlands
HOA & financial
HOA
- Has HOA: No
Price history
| Date | Event | Price |
|---|---|---|
| 2/28/2025 | Sold | $400,000+0%$199/sqft |
Source: | ||
| 2/1/2025 | Pending sale | $399,900$199/sqft |
Source: | ||
| 1/30/2025 | Listed for sale | $399,900+89.5%$199/sqft |
Source: | ||
| 9/18/2024 | Listing removed | $2,450$1/sqft |
Source: Zillow Rentals Report a problem | ||
| 10/13/2023 | Listing removed | -- |
Source: Zillow Rentals Report a problem | ||
Public tax history
| Year | Property taxes | Tax assessment |
|---|---|---|
| 2025 | $2,297 +16.3% | $194,700 -6.9% |
| 2024 | $1,975 -43.5% | $209,200 +1.5% |
| 2023 | $3,499 +18.9% | $206,200 -24.5% |
Find assessor info on the county website
Neighborhood: 55364
Nearby schools
GreatSchools rating
- 9/10Shirley Hills Primary SchoolGrades: K-4Distance: 1.3 mi
- 9/10Grandview Middle SchoolGrades: 5-7Distance: 1.5 mi
- 9/10Mound-Westonka High SchoolGrades: 8-12Distance: 2.1 mi
Get a cash offer in 3 minutes
Find out how much your home could sell for in as little as 3 minutes with a no-obligation cash offer.
Estimated market value$406,200
Get a cash offer in 3 minutes
Find out how much your home could sell for in as little as 3 minutes with a no-obligation cash offer.
Estimated market value
$406,200
