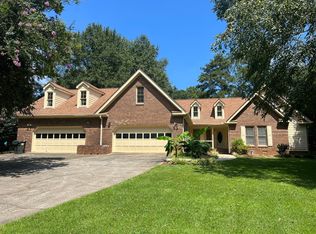Closed
$438,000
2928 Walt Stephens Rd, Jonesboro, GA 30236
3beds
2,704sqft
Single Family Residence
Built in 1979
1.16 Acres Lot
$440,100 Zestimate®
$162/sqft
$2,261 Estimated rent
Home value
$440,100
$405,000 - $480,000
$2,261/mo
Zestimate® history
Loading...
Owner options
Explore your selling options
What's special
This property is 1 of a kind!! 2,700 sq ft ranch home + guest/in-law house!! Welcoming circular drive. 2 parcels being sold together - #2928 - Lot 1 features the main house, 2 car garage & guest house, #2916 - Lot 2 features lighted tennis court (this is a buildable lot). Both lots are situated on Lake Spivey Country Club golf course overlooking - TBox & Fairway #4 with fantastic views. The interior of the main home features a foyer entry, formal dining room, large living room with fireplace, Primary suite with (2) walk in closets, tiled bath with jetted tub and an office overlooking the golf course pond & green. Guest bedroom, full bath & den/office/bedroom. The eat in kitchen offers plenty of cabinet & counter space. Laundry closet within mudroom/multi use room. Also, a sunroom with french doors to the fenced backyard. The guest house has it's own full bath, kitchen and laundry. There is an additional small efficiency room. Both could potenitally be used for income producing purposes. Owner has kept the property well maintained with roof, hvac & windows all replaced within approx. the last 5 years. Don't miss the gazebo overlooking the tennis court. Just minutes and you can be on the Clayton Connect walkway and from their just a short walk to the Clayton County International Park. This is truly an amazing property with tons of potential. Schedule your private showing today!
Zillow last checked: 8 hours ago
Listing updated: March 02, 2023 at 08:21am
Listed by:
Cindy Lou Manning 404-786-5602,
CENTURY 21 NUWAY REALTY
Bought with:
Amanda Rolader, 386326
Keller Williams Realty Atl. Partners
Source: GAMLS,MLS#: 10105025
Facts & features
Interior
Bedrooms & bathrooms
- Bedrooms: 3
- Bathrooms: 3
- Full bathrooms: 3
- Main level bathrooms: 3
- Main level bedrooms: 3
Dining room
- Features: Separate Room
Kitchen
- Features: Breakfast Area, Country Kitchen, Pantry, Solid Surface Counters
Heating
- Central, Forced Air, Natural Gas
Cooling
- Central Air
Appliances
- Included: Cooktop, Dishwasher, Gas Water Heater, Microwave, Oven
- Laundry: Mud Room, Laundry Closet
Features
- Bookcases, Master On Main Level, Separate Shower, Soaking Tub, Tile Bath, Walk-In Closet(s)
- Flooring: Carpet, Hardwood, Tile, Vinyl
- Windows: Double Pane Windows, Skylight(s)
- Basement: None
- Number of fireplaces: 1
- Fireplace features: Living Room
Interior area
- Total structure area: 2,704
- Total interior livable area: 2,704 sqft
- Finished area above ground: 2,704
- Finished area below ground: 0
Property
Parking
- Parking features: Detached, Garage
- Has garage: Yes
Features
- Levels: One
- Stories: 1
- Patio & porch: Patio, Porch
- Has spa: Yes
- Spa features: Bath
- Fencing: Back Yard,Fenced
- Frontage type: Golf Course
Lot
- Size: 1.16 Acres
- Features: Level, Private, Sloped
Details
- Additional structures: Garage(s), Gazebo, Guest House, Tennis Court(s)
- Parcel number: 12011B B008
Construction
Type & style
- Home type: SingleFamily
- Architectural style: Ranch
- Property subtype: Single Family Residence
Materials
- Wood Siding
- Foundation: Slab
- Roof: Composition
Condition
- Resale
- New construction: No
- Year built: 1979
Utilities & green energy
- Sewer: Septic Tank
- Water: Public
- Utilities for property: Cable Available, Electricity Available, High Speed Internet, Natural Gas Available, Water Available
Community & neighborhood
Community
- Community features: None
Location
- Region: Jonesboro
- Subdivision: Tara Country Club Estates (Lake Spivey Country Clu
Other
Other facts
- Listing agreement: Exclusive Right To Sell
- Listing terms: 1031 Exchange,Cash,Conventional,Fannie Mae Approved,Freddie Mac Approved
Price history
| Date | Event | Price |
|---|---|---|
| 2/28/2023 | Sold | $438,000-7.8%$162/sqft |
Source: | ||
| 2/15/2023 | Pending sale | $475,000$176/sqft |
Source: | ||
| 2/9/2023 | Listed for sale | $475,000$176/sqft |
Source: | ||
| 2/2/2023 | Pending sale | $475,000$176/sqft |
Source: | ||
| 1/19/2023 | Price change | $475,000-4.8%$176/sqft |
Source: | ||
Public tax history
| Year | Property taxes | Tax assessment |
|---|---|---|
| 2024 | $5,026 -13.4% | $138,840 -13.6% |
| 2023 | $5,803 -10% | $160,720 -2.2% |
| 2022 | $6,449 | $164,320 +23.5% |
Find assessor info on the county website
Neighborhood: 30236
Nearby schools
GreatSchools rating
- 6/10Arnold Elementary SchoolGrades: PK-5Distance: 3 mi
- 6/10M. D. Roberts Middle SchoolGrades: 6-8Distance: 2.1 mi
- 4/10Jonesboro High SchoolGrades: 9-12Distance: 3 mi
Schools provided by the listing agent
- Elementary: Arnold
- Middle: Roberts
- High: Jonesboro
Source: GAMLS. This data may not be complete. We recommend contacting the local school district to confirm school assignments for this home.
Get a cash offer in 3 minutes
Find out how much your home could sell for in as little as 3 minutes with a no-obligation cash offer.
Estimated market value
$440,100
Get a cash offer in 3 minutes
Find out how much your home could sell for in as little as 3 minutes with a no-obligation cash offer.
Estimated market value
$440,100
