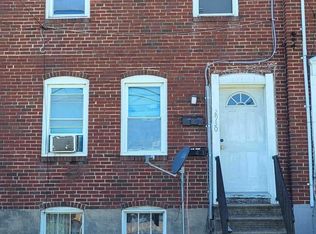Sold for $232,500
$232,500
2928 Sollers Point Rd, Baltimore, MD 21222
4beds
1,360sqft
Townhouse
Built in 1944
3,300 Square Feet Lot
$237,400 Zestimate®
$171/sqft
$2,095 Estimated rent
Home value
$237,400
$223,000 - $252,000
$2,095/mo
Zestimate® history
Loading...
Owner options
Explore your selling options
What's special
Welcome to 2928 Sollers Point Road. Updated 4 Bedroom, 2 full Bath brick end of group home. The whole home has been freshly painted, new laminate wood plank look flooring throughout main level and upper levels, as well as many new windows throughout the home. The first floor features a completely updated galley kitchen with stainless appliances and a good sized pantry. There is a large living, dining room, an enclosed sunroom that can serve many different purposes, and a full bath. The 2nd floor has 3 good sized bedrooms, an updated full bath, and a primary bedroom with large walk in closet. The basement has a walkout and one fully finished sunlit room with a good sized closet. Head outside to your fully fenced backyard that is ready to host all of your BBQs, birthday parties, and more. With easy access to your designated parking area and ample street parking, parking woes will be a thing of the past! Close to Merritt Point Park, CCBC, I-695, I-95, and much, much more. Don’t miss your chance to be in your dream home. Schedule your showing today. This one wont last long! We are in receipt of multiple offers seller has set an offer deadline of 9pm on 12/31/23.
Zillow last checked: 8 hours ago
Listing updated: September 30, 2024 at 08:03pm
Listed by:
Jeremy Snyder 443-980-8280,
Cummings & Co. Realtors
Bought with:
Sandra Echenique, 654753
Keller Williams Gateway LLC
Source: Bright MLS,MLS#: MDBC2085666
Facts & features
Interior
Bedrooms & bathrooms
- Bedrooms: 4
- Bathrooms: 2
- Full bathrooms: 2
- Main level bathrooms: 1
Basement
- Area: 680
Heating
- Forced Air, Natural Gas
Cooling
- Ceiling Fan(s)
Appliances
- Included: Exhaust Fan, Oven/Range - Gas, Water Heater, Dual Flush Toilets, Gas Water Heater
- Laundry: In Basement
Features
- Dining Area
- Flooring: Laminate, Concrete
- Doors: Insulated
- Windows: Double Pane Windows, Double Hung, Replacement
- Basement: Exterior Entry,Partially Finished,Sump Pump,Walk-Out Access,Windows
- Has fireplace: No
Interior area
- Total structure area: 2,040
- Total interior livable area: 1,360 sqft
- Finished area above ground: 1,360
- Finished area below ground: 0
Property
Parking
- Total spaces: 2
- Parking features: Assigned, Free, Alley Access, Off Street, On Street
- Has uncovered spaces: Yes
- Details: Assigned Parking, Assigned Space #: 2928
Accessibility
- Accessibility features: None
Features
- Levels: Three
- Stories: 3
- Patio & porch: Porch
- Exterior features: Storage
- Pool features: None
- Fencing: Back Yard,Wood
Lot
- Size: 3,300 sqft
- Features: Adjoins - Open Space, Adjoins - Public Land, Backs - Open Common Area, Front Yard
Details
- Additional structures: Above Grade, Below Grade
- Parcel number: 04121207060414
- Zoning: RESIDENTIAL
- Special conditions: Standard
Construction
Type & style
- Home type: Townhouse
- Architectural style: Traditional,Colonial
- Property subtype: Townhouse
Materials
- Brick
- Foundation: Concrete Perimeter
- Roof: Asphalt,Rubber
Condition
- Very Good
- New construction: No
- Year built: 1944
Utilities & green energy
- Sewer: Public Sewer
- Water: Public
Community & neighborhood
Location
- Region: Baltimore
- Subdivision: Dundalk Highlands
Other
Other facts
- Listing agreement: Exclusive Right To Sell
- Listing terms: Cash,Conventional,FHA,VA Loan
- Ownership: Ground Rent
Price history
| Date | Event | Price |
|---|---|---|
| 3/7/2024 | Sold | $232,500+1.1%$171/sqft |
Source: | ||
| 1/1/2024 | Pending sale | $230,000$169/sqft |
Source: | ||
| 12/29/2023 | Listed for sale | $230,000+130%$169/sqft |
Source: | ||
| 10/16/2019 | Sold | $100,000$74/sqft |
Source: Public Record Report a problem | ||
Public tax history
| Year | Property taxes | Tax assessment |
|---|---|---|
| 2025 | $2,305 +66.2% | $129,367 +13.1% |
| 2024 | $1,387 +15% | $114,433 +15% |
| 2023 | $1,206 +1.3% | $99,500 |
Find assessor info on the county website
Neighborhood: 21222
Nearby schools
GreatSchools rating
- 7/10Logan Elementary SchoolGrades: PK-5Distance: 0.2 mi
- 2/10Dundalk Middle SchoolGrades: 6-8Distance: 0.1 mi
- 1/10Dundalk High SchoolGrades: 9-12Distance: 0.6 mi
Schools provided by the listing agent
- District: Baltimore County Public Schools
Source: Bright MLS. This data may not be complete. We recommend contacting the local school district to confirm school assignments for this home.
Get a cash offer in 3 minutes
Find out how much your home could sell for in as little as 3 minutes with a no-obligation cash offer.
Estimated market value$237,400
Get a cash offer in 3 minutes
Find out how much your home could sell for in as little as 3 minutes with a no-obligation cash offer.
Estimated market value
$237,400
