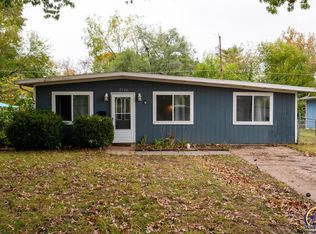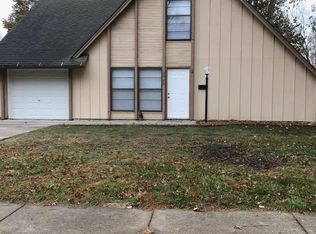Sold on 07/26/24
Price Unknown
2928 SW Twilight Dr, Topeka, KS 66614
2beds
1,152sqft
Single Family Residence, Residential
Built in 1962
6,600 Acres Lot
$158,100 Zestimate®
$--/sqft
$1,132 Estimated rent
Home value
$158,100
$150,000 - $168,000
$1,132/mo
Zestimate® history
Loading...
Owner options
Explore your selling options
What's special
This charming three-bedroom residence has been tastefully transformed into a spacious two-bedroom layout, featuring an expansive primary bedroom adorned with three closets. Originally configured with a formal living area at the front, the current owners have ingeniously repurposed this space into a dining room, capitalizing on the presence of a cozy family room situated towards the rear of the house. Outside, a well-proportioned backyard offers ample privacy with its enclosing fencing, alongside the added conveniences of a workshop and storage shed. Key updates include a new HVAC system installed in 2019, while both the water heater and dishwasher were replaced in 2020, along with a new sewer system in 2015.
Zillow last checked: 8 hours ago
Listing updated: July 26, 2024 at 12:02pm
Listed by:
Liesel Kirk-Fink 785-249-0081,
Kirk & Cobb, Inc.
Bought with:
Kelley Hughes, SP00237130
Better Homes and Gardens Real
Source: Sunflower AOR,MLS#: 234449
Facts & features
Interior
Bedrooms & bathrooms
- Bedrooms: 2
- Bathrooms: 1
- Full bathrooms: 1
Primary bedroom
- Level: Main
- Area: 180
- Dimensions: 20x9
Bedroom 2
- Level: Main
- Area: 110
- Dimensions: 11x10
Family room
- Level: Main
- Area: 198.9
- Dimensions: 17x11.7
Kitchen
- Level: Main
- Area: 150
- Dimensions: 15x10
Laundry
- Level: Main
Living room
- Level: Main
- Area: 172.72
- Dimensions: 13.6x12.7
Heating
- Natural Gas
Cooling
- Central Air, Attic Fan
Appliances
- Included: Oven, Microwave, Dishwasher, Refrigerator, Disposal
- Laundry: Main Level
Features
- Windows: Storm Window(s)
- Basement: Slab
- Has fireplace: No
Interior area
- Total structure area: 1,152
- Total interior livable area: 1,152 sqft
- Finished area above ground: 1,152
- Finished area below ground: 0
Property
Features
- Patio & porch: Deck
- Fencing: Fenced,Wood,Privacy
Lot
- Size: 6,600 Acres
- Dimensions: 60 x 110
Details
- Additional structures: Shed(s)
- Parcel number: 1461404006023000
- Special conditions: Standard,Arm's Length
Construction
Type & style
- Home type: SingleFamily
- Architectural style: Ranch
- Property subtype: Single Family Residence, Residential
Materials
- Vinyl Siding
- Roof: Composition
Condition
- Year built: 1962
Utilities & green energy
- Water: Public
Community & neighborhood
Location
- Region: Topeka
- Subdivision: Prairie Vta G A
Price history
| Date | Event | Price |
|---|---|---|
| 7/26/2024 | Sold | -- |
Source: | ||
| 6/13/2024 | Pending sale | $129,900$113/sqft |
Source: | ||
| 6/4/2024 | Listed for sale | $129,900+13%$113/sqft |
Source: | ||
| 11/22/2021 | Sold | -- |
Source: | ||
| 10/11/2021 | Pending sale | $115,000$100/sqft |
Source: | ||
Public tax history
| Year | Property taxes | Tax assessment |
|---|---|---|
| 2025 | -- | $15,387 +4% |
| 2024 | $2,031 +4% | $14,793 +8% |
| 2023 | $1,953 +7.5% | $13,697 +11% |
Find assessor info on the county website
Neighborhood: Twilight Hills
Nearby schools
GreatSchools rating
- 5/10Jardine ElementaryGrades: PK-5Distance: 0.6 mi
- 6/10Jardine Middle SchoolGrades: 6-8Distance: 0.6 mi
- 3/10Topeka West High SchoolGrades: 9-12Distance: 2.6 mi
Schools provided by the listing agent
- Elementary: Jardine Elementary School/USD 501
- Middle: Jardine Middle School/USD 501
- High: Topeka West High School/USD 501
Source: Sunflower AOR. This data may not be complete. We recommend contacting the local school district to confirm school assignments for this home.

