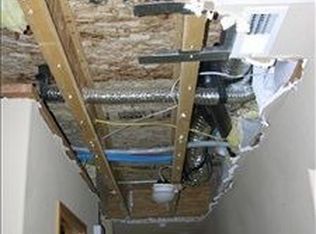Closed
$375,000
2928 SW Indian Cir, Redmond, OR 97756
3beds
3baths
1,700sqft
Townhouse
Built in 2005
2,613.6 Square Feet Lot
$370,200 Zestimate®
$221/sqft
$2,107 Estimated rent
Home value
$370,200
$341,000 - $404,000
$2,107/mo
Zestimate® history
Loading...
Owner options
Explore your selling options
What's special
Wonderful opportunity for first-time buyers! This clean, move-in-ready 3-bedroom, 2.5-bath townhome offers 1,700 sq ft of comfortable living plus a spacious 2-car garage. A slate tile entry welcomes you into the open great room featuring an electric fireplace & NEW laminate flooring. The kitchen includes stainless steel appliances, a breakfast bar, ample counter space, pantry & dining area. French doors w/ built-in screens open to a back patio w/ a covered awning & dog door perfect for relaxing or entertaining. Upstairs, enjoy NEW carpet in the bedrooms. The primary suite features a spacious layout, dual vanity, large bathroom & a walk-in closet. Two additional bedrooms & a convenient laundry closet complete the second floor. HOA covers water, sewer, snow removal & front yard landscaping. Washer, dryer & fridge are included. Don't miss this charming, low-maintenance home contact your agent today to schedule a tour!
Zillow last checked: 8 hours ago
Listing updated: July 18, 2025 at 01:24pm
Listed by:
Keller Williams Realty Central Oregon 541-585-3760
Bought with:
Invest in Bend Real Estate
Source: Oregon Datashare,MLS#: 220203219
Facts & features
Interior
Bedrooms & bathrooms
- Bedrooms: 3
- Bathrooms: 3
Heating
- Forced Air, Natural Gas
Cooling
- Central Air, Heat Pump
Appliances
- Included: Dishwasher, Disposal, Dryer, Microwave, Range, Refrigerator, Washer, Water Heater
Features
- Breakfast Bar, Ceiling Fan(s), Double Vanity, Fiberglass Stall Shower, Laminate Counters, Linen Closet, Open Floorplan, Pantry, Shower/Tub Combo, Walk-In Closet(s)
- Flooring: Carpet, Laminate, Stone, Tile, Vinyl
- Windows: Double Pane Windows, Vinyl Frames
- Basement: None
- Has fireplace: Yes
- Fireplace features: Electric, Great Room, Living Room
- Common walls with other units/homes: 1 Common Wall
Interior area
- Total structure area: 1,700
- Total interior livable area: 1,700 sqft
Property
Parking
- Total spaces: 2
- Parking features: Attached, Concrete, Driveway, Garage Door Opener
- Attached garage spaces: 2
- Has uncovered spaces: Yes
Features
- Levels: Two
- Stories: 2
- Patio & porch: Awning(s), Patio, Rear Porch
- Fencing: Fenced
- Has view: Yes
- View description: Neighborhood
Lot
- Size: 2,613 sqft
- Features: Drip System, Landscaped, Level, Sprinkler Timer(s), Sprinklers In Front, Sprinklers In Rear
Details
- Parcel number: 246741
- Zoning description: R5
- Special conditions: Standard
Construction
Type & style
- Home type: Townhouse
- Architectural style: Northwest
- Property subtype: Townhouse
Materials
- Frame
- Foundation: Stemwall
- Roof: Composition
Condition
- New construction: No
- Year built: 2005
Utilities & green energy
- Sewer: Public Sewer
- Water: Public
Community & neighborhood
Security
- Security features: Carbon Monoxide Detector(s), Smoke Detector(s)
Location
- Region: Redmond
- Subdivision: Juniper Glen North
HOA & financial
HOA
- Has HOA: Yes
- HOA fee: $148 monthly
- Amenities included: Landscaping, Park, Sewer, Snow Removal, Water
Other
Other facts
- Listing terms: Cash,Conventional,FHA,USDA Loan,VA Loan
- Road surface type: Paved
Price history
| Date | Event | Price |
|---|---|---|
| 7/18/2025 | Sold | $375,000+4.2%$221/sqft |
Source: | ||
| 6/13/2025 | Pending sale | $360,000$212/sqft |
Source: | ||
| 6/4/2025 | Listed for sale | $360,000+190.3%$212/sqft |
Source: | ||
| 10/31/2013 | Sold | $124,000-7.1%$73/sqft |
Source: | ||
| 5/30/2013 | Price change | $133,500-1%$79/sqft |
Source: Mal & Seitz Bend #201303014 | ||
Public tax history
| Year | Property taxes | Tax assessment |
|---|---|---|
| 2024 | $2,815 +4.6% | $139,690 +6.1% |
| 2023 | $2,692 +6.7% | $131,680 |
| 2022 | $2,523 +6.6% | $131,680 +6.1% |
Find assessor info on the county website
Neighborhood: 97756
Nearby schools
GreatSchools rating
- 7/10Vern Patrick Elementary SchoolGrades: K-5Distance: 0.4 mi
- 5/10Obsidian Middle SchoolGrades: 6-8Distance: 1 mi
- 7/10Ridgeview High SchoolGrades: 9-12Distance: 2.5 mi
Schools provided by the listing agent
- Elementary: Vern Patrick Elem
- Middle: Obsidian Middle
- High: Ridgeview High
Source: Oregon Datashare. This data may not be complete. We recommend contacting the local school district to confirm school assignments for this home.

Get pre-qualified for a loan
At Zillow Home Loans, we can pre-qualify you in as little as 5 minutes with no impact to your credit score.An equal housing lender. NMLS #10287.
Sell for more on Zillow
Get a free Zillow Showcase℠ listing and you could sell for .
$370,200
2% more+ $7,404
With Zillow Showcase(estimated)
$377,604
