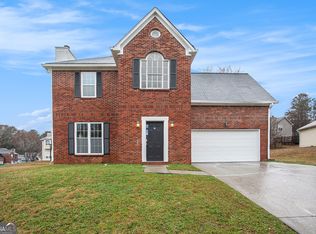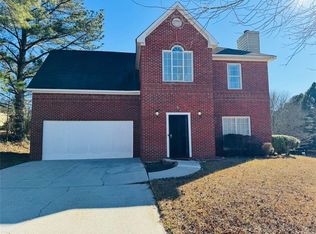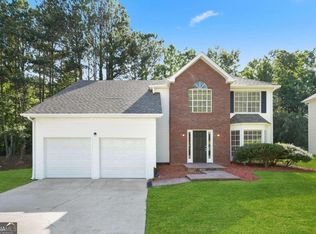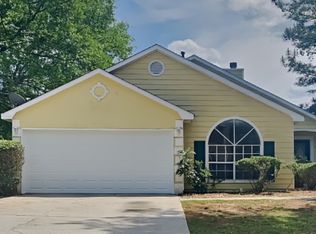Closed
$265,000
2928 Riverset Ct, Decatur, GA 30034
3beds
1,862sqft
Single Family Residence
Built in 1990
8,712 Square Feet Lot
$263,600 Zestimate®
$142/sqft
$1,819 Estimated rent
Home value
$263,600
$245,000 - $282,000
$1,819/mo
Zestimate® history
Loading...
Owner options
Explore your selling options
What's special
Welcome Home to This Beautifully Maintained, One-Owner Gem! Available for 100% Financing! This charming brick-front home offers comfort, space, and timeless style. Inside, you'll find low-maintenance tile flooring throughout the main level, creating a clean and cohesive look. The cozy family room features a fireplace perfect for relaxing evenings, and the formal dining area flows seamlessly into a well-appointed kitchen complete with an island, granite countertops, and plenty of cabinet space. Upstairs, a versatile loft awaits which is ideal for a home office or media room. The secondary bedrooms are generously sized with ample closet space, while the spacious owner's suite boasts a large walk-in closet and private access to a deck overlooking the expansive backyard. The owner's bath includes a large soaking tub, separate shower, and a private water closet. Step outside to an extended patio that is perfect for summer BBQs, birthday parties, or peaceful mornings. The 2-car garage includes additional storage space, adding to the home's functionality. Don't miss your opportunity to make this wonderful home yours! Schedule your showing today!
Zillow last checked: 8 hours ago
Listing updated: November 24, 2025 at 04:18pm
Listed by:
Charlette Graham 678-719-9357,
Keller Williams Realty Atl. Partners
Bought with:
Starr Eberhart, 373191
Redfin Corporation
Source: GAMLS,MLS#: 10536691
Facts & features
Interior
Bedrooms & bathrooms
- Bedrooms: 3
- Bathrooms: 3
- Full bathrooms: 2
- 1/2 bathrooms: 1
Heating
- Forced Air, Natural Gas
Cooling
- Ceiling Fan(s), Central Air
Appliances
- Included: Dishwasher, Gas Water Heater, Microwave, Oven/Range (Combo), Refrigerator
- Laundry: In Hall, Upper Level
Features
- Soaking Tub, Tray Ceiling(s), Vaulted Ceiling(s), Walk-In Closet(s)
- Flooring: Carpet, Tile
- Basement: None
- Number of fireplaces: 1
Interior area
- Total structure area: 1,862
- Total interior livable area: 1,862 sqft
- Finished area above ground: 1,862
- Finished area below ground: 0
Property
Parking
- Parking features: Attached, Garage
- Has attached garage: Yes
Features
- Levels: Two
- Stories: 2
Lot
- Size: 8,712 sqft
- Features: Cul-De-Sac, Level
Details
- Parcel number: 15 040 02 166
Construction
Type & style
- Home type: SingleFamily
- Architectural style: Brick Front
- Property subtype: Single Family Residence
Materials
- Other
- Roof: Composition
Condition
- Resale
- New construction: No
- Year built: 1990
Utilities & green energy
- Sewer: Public Sewer
- Water: Public
- Utilities for property: Cable Available, Electricity Available, High Speed Internet, Natural Gas Available, Sewer Connected, Underground Utilities
Community & neighborhood
Community
- Community features: Sidewalks, Street Lights
Location
- Region: Decatur
- Subdivision: Riverwalk Ridge
Other
Other facts
- Listing agreement: Exclusive Right To Sell
Price history
| Date | Event | Price |
|---|---|---|
| 11/21/2025 | Sold | $265,000-1.9%$142/sqft |
Source: | ||
| 11/9/2025 | Pending sale | $269,999$145/sqft |
Source: | ||
| 10/13/2025 | Price change | $269,999-3.5%$145/sqft |
Source: | ||
| 8/7/2025 | Price change | $279,900-5.8%$150/sqft |
Source: | ||
| 6/13/2025 | Price change | $297,000-4.2%$160/sqft |
Source: | ||
Public tax history
| Year | Property taxes | Tax assessment |
|---|---|---|
| 2025 | $5,297 +5.3% | $110,040 +5.8% |
| 2024 | $5,032 -0.9% | $104,000 -2.1% |
| 2023 | $5,077 +23.2% | $106,200 +24.6% |
Find assessor info on the county website
Neighborhood: 30034
Nearby schools
GreatSchools rating
- 4/10Oakview Elementary SchoolGrades: PK-5Distance: 0.5 mi
- 4/10Cedar Grove Middle SchoolGrades: 6-8Distance: 1.8 mi
- 2/10Cedar Grove High SchoolGrades: 9-12Distance: 1.4 mi
Schools provided by the listing agent
- Elementary: Oak View
- Middle: Cedar Grove
- High: Cedar Grove
Source: GAMLS. This data may not be complete. We recommend contacting the local school district to confirm school assignments for this home.
Get a cash offer in 3 minutes
Find out how much your home could sell for in as little as 3 minutes with a no-obligation cash offer.
Estimated market value$263,600
Get a cash offer in 3 minutes
Find out how much your home could sell for in as little as 3 minutes with a no-obligation cash offer.
Estimated market value
$263,600



