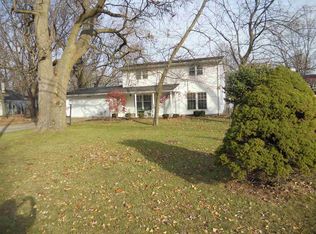Check out this charming four bedroom home! It is walking distance to Glenwood Park, Lane, and Snider with lots of updates throughout, including new carpet, fresh paint, new light fixtures and much more. You'll find ample closet space with Closet Concepts to help keep the space organized. There is a large fenced in yard with patio, play-scape, fire pit and shed. Home Warranty Provided.
This property is off market, which means it's not currently listed for sale or rent on Zillow. This may be different from what's available on other websites or public sources.

