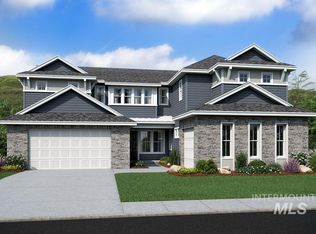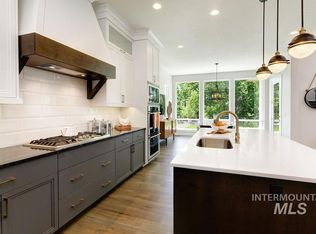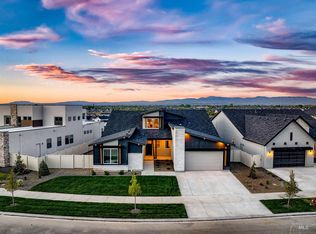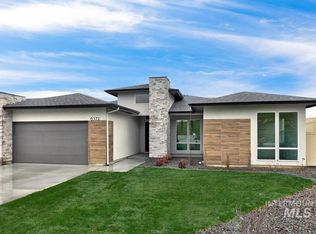Sold
Price Unknown
2928 Parulo Dr, Meridian, ID 83642
5beds
4baths
4,161sqft
Single Family Residence
Built in 2024
0.25 Acres Lot
$1,303,900 Zestimate®
$--/sqft
$4,732 Estimated rent
Home value
$1,303,900
$1.21M - $1.41M
$4,732/mo
Zestimate® history
Loading...
Owner options
Explore your selling options
What's special
Discover this stunning home with panoramic views of the mountains and Treasure Valley. The Shoshone floorplan is a spacious two-story residence, offering 5 bedrooms, 4 bathrooms, and 4,112 sq. ft. of living space. The main entry leads to an expansive dining room, bathed in natural light from the oversized glass patio sliders, which connect seamlessly to the spacious great room and large chef’s kitchen. The chefs kitchen features double ovens, 5 burner gas cooktop, expansive island with beautiful quartz countertops, and custom stain grade cabinetry. The luxurious master suite on the main level is a private oasis, featuring a free-standing tub, his and hers closets, tiled walk in shower, with stunning gold fixtures. Each bedroom has its own bathroom. Upstairs you will find three bedrooms that are all generously sized, a jack and jill bathroom, a bonus room, and large loft area that opens to the balcony with unobstructed views of the valley. 5.875% Interest rate Available!
Zillow last checked: 8 hours ago
Listing updated: September 27, 2024 at 11:56am
Listed by:
Richard Daly 208-370-4151,
JPAR Live Local,
Kayla Fearn 208-761-2487,
JPAR Live Local
Bought with:
Jordan Whittenburg
Homes of Idaho
Source: IMLS,MLS#: 98918623
Facts & features
Interior
Bedrooms & bathrooms
- Bedrooms: 5
- Bathrooms: 4
- Main level bathrooms: 2
- Main level bedrooms: 2
Primary bedroom
- Level: Main
Bedroom 2
- Level: Main
Bedroom 3
- Level: Upper
Bedroom 4
- Level: Upper
Bedroom 5
- Level: Upper
Living room
- Level: Upper
Office
- Level: Main
Heating
- Forced Air, Natural Gas
Cooling
- Central Air
Appliances
- Included: Gas Water Heater, Dishwasher, Disposal, Double Oven, Microwave, Oven/Range Built-In
Features
- Bath-Master, Bed-Master Main Level, Den/Office, Family Room, Great Room, Rec/Bonus, Walk-In Closet(s), Breakfast Bar, Pantry, Kitchen Island, Quartz Counters, Number of Baths Main Level: 2, Number of Baths Upper Level: 2, Bonus Room Level: Upper
- Has basement: No
- Number of fireplaces: 1
- Fireplace features: One, Gas
Interior area
- Total structure area: 4,161
- Total interior livable area: 4,161 sqft
- Finished area above ground: 4,161
- Finished area below ground: 0
Property
Parking
- Total spaces: 3
- Parking features: Attached, Driveway
- Attached garage spaces: 3
- Has uncovered spaces: Yes
Features
- Levels: Two
- Patio & porch: Covered Patio/Deck
- Pool features: Community
- Has view: Yes
Lot
- Size: 0.25 Acres
- Features: 10000 SF - .49 AC, Irrigation Available, Sidewalks, Views, Auto Sprinkler System, Full Sprinkler System, Pressurized Irrigation Sprinkler System
Details
- Parcel number: R7977201700
Construction
Type & style
- Home type: SingleFamily
- Property subtype: Single Family Residence
Materials
- Stone, HardiPlank Type
- Foundation: Crawl Space
- Roof: Composition,Architectural Style
Condition
- New Construction
- New construction: Yes
- Year built: 2024
Utilities & green energy
- Water: Public
- Utilities for property: Sewer Connected, Cable Connected, Broadband Internet
Community & neighborhood
Location
- Region: Meridian
- Subdivision: Sky Mesa
HOA & financial
HOA
- Has HOA: Yes
- HOA fee: $1,000 annually
Other
Other facts
- Listing terms: Consider All
- Ownership: Fee Simple,Fractional Ownership: No
- Road surface type: Paved
Price history
Price history is unavailable.
Public tax history
Tax history is unavailable.
Neighborhood: 83642
Nearby schools
GreatSchools rating
- 10/10Hillsdale ElementaryGrades: PK-5Distance: 0.9 mi
- 10/10Victory Middle SchoolGrades: 6-8Distance: 3.4 mi
- 8/10Mountain View High SchoolGrades: 9-12Distance: 2.7 mi
Schools provided by the listing agent
- Elementary: Hillsdale
- Middle: Victory
- High: Mountain View
- District: West Ada School District
Source: IMLS. This data may not be complete. We recommend contacting the local school district to confirm school assignments for this home.



