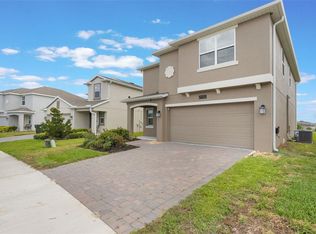Sold for $490,000 on 03/31/25
$490,000
2928 Muller Oak Loop, Ocoee, FL 34761
5beds
2,370sqft
Single Family Residence
Built in 2022
6,855 Square Feet Lot
$485,200 Zestimate®
$207/sqft
$-- Estimated rent
Home value
$485,200
$442,000 - $534,000
Not available
Zestimate® history
Loading...
Owner options
Explore your selling options
What's special
Exceptional opportunity for one buyer... this 5-Bedroom Home in Gated Arden Park North with No Rear Neighbors offers space for everyone without breaking your budget. Great room floor plan with open kitchen and DOWNSTAIRS OWNERS SUITE. Large walk-in closet, dual vanities and large shower. Upstairs delivers a large BONUS ROOM 16x12 offering a 2nd living space off the 4 oversized bedrooms, 2 have nice walk-in closets too! ALL APPLIANCES CONVEY and the color palate of the home is incredible. Long list of upgrades including designer blinds, upgraded lighting, tile floors and design elements. One of the standout features of this home is the newly added rear covered and screened room offering the perfect place to entertain and embrace the Florida weather. Residents of Arden Park North enjoy resort-style amenities with GATED ENTRANCE, clubhouse, community pool, fitness center, playgrounds, parks, and scenic walking and biking trails. The community also offers direct access to the West Orange Bike Trail, perfect for outdoor enthusiasts,ride your bike to Downtown Winter Garden ! Conveniently located near Disney, Universal Studios, and Orlando International Airport, all within 25 minutes, this home offers easy access to the best of Central Florida. For families, top-rated schools, including Bishop Moore Catholic High School, are just a short drive away. Ideally located minutes from the 429-expressway, delivering incredible access to everything Central Florida under 30 minutes to Downtown Orlando, Disney, Universal and Seaworld. Available immediately in turnkey condition, you will not find more for less in this area. This is a must see property. Easy to show and easier to love.
Zillow last checked: 8 hours ago
Listing updated: March 31, 2025 at 09:10am
Listing Provided by:
Ronald Ziolkowski 407-592-7653,
RE/MAX PRIME PROPERTIES 407-347-4512
Bought with:
Ronald Ziolkowski, 668451
RE/MAX PRIME PROPERTIES
Source: Stellar MLS,MLS#: O6268967 Originating MLS: Orlando Regional
Originating MLS: Orlando Regional

Facts & features
Interior
Bedrooms & bathrooms
- Bedrooms: 5
- Bathrooms: 3
- Full bathrooms: 2
- 1/2 bathrooms: 1
Primary bedroom
- Features: Walk-In Closet(s)
- Level: First
- Area: 224 Square Feet
- Dimensions: 16x14
Bedroom 2
- Features: Walk-In Closet(s)
- Level: Second
- Area: 156 Square Feet
- Dimensions: 13x12
Bedroom 3
- Features: Built-in Closet
- Level: Second
- Area: 156 Square Feet
- Dimensions: 13x12
Bedroom 4
- Features: Walk-In Closet(s)
- Level: Second
- Area: 132 Square Feet
- Dimensions: 12x11
Bedroom 5
- Features: Built-in Closet
- Level: Second
- Area: 132 Square Feet
- Dimensions: 12x11
Dinette
- Level: First
- Area: 120 Square Feet
- Dimensions: 12x10
Great room
- Level: First
- Area: 270 Square Feet
- Dimensions: 18x15
Kitchen
- Level: First
- Area: 180 Square Feet
- Dimensions: 15x12
Heating
- Central, Electric
Cooling
- Central Air
Appliances
- Included: Dishwasher, Disposal, Dryer, Electric Water Heater, Microwave, Range, Refrigerator, Washer
- Laundry: Inside
Features
- Ceiling Fan(s), Kitchen/Family Room Combo, Open Floorplan, Primary Bedroom Main Floor, Solid Surface Counters, Stone Counters, Thermostat, Walk-In Closet(s)
- Flooring: Carpet, Ceramic Tile
- Has fireplace: No
Interior area
- Total structure area: 3,002
- Total interior livable area: 2,370 sqft
Property
Parking
- Total spaces: 2
- Parking features: Garage - Attached
- Attached garage spaces: 2
Features
- Levels: Two
- Stories: 2
- Patio & porch: Covered, Rear Porch, Screened
- Exterior features: Irrigation System
Lot
- Size: 6,855 sqft
Details
- Parcel number: 332128001100300
- Zoning: PUD-LD
- Special conditions: None
Construction
Type & style
- Home type: SingleFamily
- Property subtype: Single Family Residence
Materials
- Block, Stucco
- Foundation: Slab
- Roof: Shingle
Condition
- New construction: No
- Year built: 2022
Utilities & green energy
- Sewer: Public Sewer
- Water: Public
- Utilities for property: BB/HS Internet Available, Cable Connected, Electricity Connected, Public, Sewer Connected, Street Lights, Underground Utilities, Water Connected
Green energy
- Energy efficient items: Windows
Community & neighborhood
Community
- Community features: Association Recreation - Owned, Clubhouse, Community Mailbox, Deed Restrictions, Fitness Center, Gated Community - No Guard, Park, Playground, Pool
Location
- Region: Ocoee
- Subdivision: ARDEN PARK NORTH
HOA & financial
HOA
- Has HOA: Yes
- HOA fee: $175 monthly
- Amenities included: Clubhouse, Fitness Center, Park, Playground, Recreation Facilities
- Services included: Private Road
- Association name: ARTEMIS LIFESTYLE
- Association phone: 407-705-2190
Other fees
- Pet fee: $0 monthly
Other financial information
- Total actual rent: 0
Other
Other facts
- Listing terms: Cash,Conventional,FHA,VA Loan
- Ownership: Fee Simple
- Road surface type: Asphalt
Price history
| Date | Event | Price |
|---|---|---|
| 3/31/2025 | Sold | $490,000-1.8%$207/sqft |
Source: | ||
| 2/17/2025 | Pending sale | $498,800$210/sqft |
Source: | ||
| 2/12/2025 | Price change | $498,800-3.9%$210/sqft |
Source: | ||
| 1/29/2025 | Price change | $518,800-3.7%$219/sqft |
Source: | ||
| 1/7/2025 | Listed for sale | $538,800-1.9%$227/sqft |
Source: | ||
Public tax history
Tax history is unavailable.
Neighborhood: 34761
Nearby schools
GreatSchools rating
- 7/10Prairie Lake ElementaryGrades: PK-5Distance: 1.5 mi
- 5/10Ocoee Middle SchoolGrades: 6-8Distance: 3.7 mi
- 3/10Ocoee High SchoolGrades: 9-12Distance: 2.5 mi
Schools provided by the listing agent
- Elementary: Prairie Lake Elementary
- Middle: Ocoee Middle
- High: Ocoee High
Source: Stellar MLS. This data may not be complete. We recommend contacting the local school district to confirm school assignments for this home.
Get a cash offer in 3 minutes
Find out how much your home could sell for in as little as 3 minutes with a no-obligation cash offer.
Estimated market value
$485,200
Get a cash offer in 3 minutes
Find out how much your home could sell for in as little as 3 minutes with a no-obligation cash offer.
Estimated market value
$485,200
