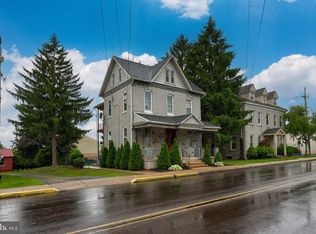This is a unique property! This Grand Stone Home is quite an impressive sight. As you step into the vestibule of this home, you will realize how special this property is. Flooded with natural light and high ceilings this home, built in 1920, has many period features. As you enter the foyer, take notice of the vintage crystal chandelier in a dining room off to the right and the original wood floors throughout. From the dining room, enter into a granite kitchen that has plenty of counter space and cabinets as well as a center island. On the left side, in the back of the kitchen, a doorway leads to a first floor laundry room-mud room then to the backyard. On the right side, in the back of the kitchen, a doorway to a back staircase leads to the second floor. The Living room is off to the left as you enter into the home. When you pass the staircase, while walking down the hall, look up at another unique crystal light fixture. There is another room, off to the right, with the option of a main floor bedroom, gathering room, with one of the full bathrooms. At the back of the hallway, is a back door that leads to a patio and two car garage in a fenced in backyard. it would be a fantastic place for entertaining. The second floor offers three spacious bedrooms and two full Baths. Plus another kitchen on the second floor! Just outside the kitchen on the second floor, there is a balcony that overlooks the backyard which is a great place to sit and enjoy breakfast or just a cup of coffee. Continue up another staircase to the third floor where there are two more bedrooms and a storage room with a cedar closet. This home also has a newer roof and windows. off street parking with a two car garage and back alley is a plus! There is also a large unfinished basement as well that can be used for storage or finish for entertainment. This home has so much to offer!
This property is off market, which means it's not currently listed for sale or rent on Zillow. This may be different from what's available on other websites or public sources.

