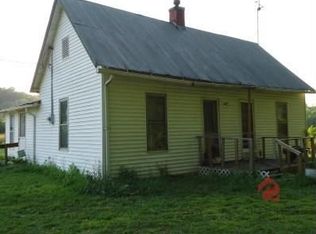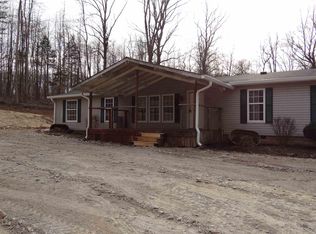Closed
$155,000
2928 Kings Ridge Rd, Mitchell, IN 47446
2beds
3,168sqft
Single Family Residence
Built in 1980
52.66 Acres Lot
$159,500 Zestimate®
$--/sqft
$1,546 Estimated rent
Home value
$159,500
$144,000 - $179,000
$1,546/mo
Zestimate® history
Loading...
Owner options
Explore your selling options
What's special
WELCOME HOME to your exquisite 3,168 sq ft log home on 52.66 acres of beautiful wooded land! Wind down your peaceful driveway that opens up to your private paradise. The curb appeal of this home is mesmerizing with the beautiful craftsmanship and newer metal roof. Journey up the front steps to find a lovely covered front porch perfect for sipping coffee and watching the deer and turkey play. Step inside and be wowed by the open concept formal dining area and living room with a full wall stone fireplace. The kitchen is off to the side with lots of windows to enjoy the wonderful country scenery and a wood stove for those chilly days. In addition, on this level, is your private master suite that is plenty spacious. Upstairs you will find a roomy loft and your second bedroom with a full bathroom. You will love the walkout basement offering additional living space that leads out to your covered carport with easy access to your additional garage spaces. Property offers a 30’x70’ partially heated three car garage, a barn, and several outbuildings. This property is being surveyed off from a larger parcel and will be approximately 385’+\- road frontage and 1216 +\- side dimension. Seller will have a forester mark trees and the property will be select cut by the seller before selling. Home comes complete with kitchen appliances. Utility averages are: Daviess/Martin County REMC ($215/month), RTC Communications Fiber Internet ($80/month), well, and septic. Do not wait to see this one-of-a-kind property TODAY! Please note: Buyer needs to show pre approval or proof of funds letter before scheduling a showing.
Zillow last checked: 8 hours ago
Listing updated: February 02, 2024 at 11:53am
Listed by:
Natasha Johns 812-345-2795,
Williams Carpenter Realtors
Bought with:
Bedford NonMember
NonMember BED
Source: IRMLS,MLS#: 202400478
Facts & features
Interior
Bedrooms & bathrooms
- Bedrooms: 2
- Bathrooms: 2
- Full bathrooms: 2
- Main level bedrooms: 1
Bedroom 1
- Level: Main
Bedroom 2
- Level: Upper
Dining room
- Level: Main
- Area: 255
- Dimensions: 15 x 17
Kitchen
- Level: Main
- Area: 408
- Dimensions: 24 x 17
Living room
- Level: Main
- Area: 361
- Dimensions: 19 x 19
Heating
- Electric, Wood, Forced Air
Cooling
- Central Air
Appliances
- Included: Dishwasher, Refrigerator, Electric Cooktop, Double Oven, Electric Water Heater
- Laundry: Sink
Features
- Breakfast Bar, Ceiling Fan(s), Walk-In Closet(s), Laminate Counters, Eat-in Kitchen, Natural Woodwork, Open Floorplan, Double Vanity, Stand Up Shower, Main Level Bedroom Suite, Formal Dining Room, Great Room
- Flooring: Hardwood, Laminate
- Basement: Full,Walk-Out Access,Concrete
- Attic: Storage
- Number of fireplaces: 1
- Fireplace features: Living Room, Wood Burning Stove
Interior area
- Total structure area: 3,168
- Total interior livable area: 3,168 sqft
- Finished area above ground: 2,016
- Finished area below ground: 1,152
Property
Parking
- Total spaces: 3
- Parking features: Detached, Circular Driveway, Gravel
- Garage spaces: 3
- Has uncovered spaces: Yes
Accessibility
- Accessibility features: Chair Rail
Features
- Levels: Two
- Stories: 2
- Patio & porch: Deck, Patio, Porch Covered, Porch
Lot
- Size: 52.66 Acres
- Features: Irregular Lot, 10-14.999, Rural, Landscaped
Details
- Additional structures: Outbuilding
- Parcel number: 471222300006.000013
- Other equipment: Satellite Equipment
Construction
Type & style
- Home type: SingleFamily
- Property subtype: Single Family Residence
Materials
- Stone, Wood Siding
- Roof: Metal
Condition
- New construction: No
- Year built: 1980
Utilities & green energy
- Sewer: Septic Tank
- Water: Well
- Utilities for property: Cable Available
Community & neighborhood
Security
- Security features: Security System, Smoke Detector(s)
Location
- Region: Mitchell
- Subdivision: None
Other
Other facts
- Listing terms: Conventional,FHA,USDA Loan,VA Loan
Price history
| Date | Event | Price |
|---|---|---|
| 11/19/2024 | Sold | $155,000-81.5%$49/sqft |
Source: Public Record Report a problem | ||
| 2/2/2024 | Sold | $840,000+71.5% |
Source: | ||
| 1/4/2024 | Price change | $489,900-50.5% |
Source: | ||
| 12/15/2023 | Pending sale | $990,000 |
Source: | ||
| 12/1/2023 | Listed for sale | $990,000 |
Source: | ||
Public tax history
| Year | Property taxes | Tax assessment |
|---|---|---|
| 2024 | $2,398 +1.8% | $290,900 +11.2% |
| 2023 | $2,356 +4.6% | $261,600 +3.3% |
| 2022 | $2,254 +1.3% | $253,300 +16% |
Find assessor info on the county website
Neighborhood: 47446
Nearby schools
GreatSchools rating
- NAHatfield Elementary SchoolGrades: PK-2Distance: 7.2 mi
- 6/10Mitchell Jr High SchoolGrades: 6-8Distance: 7.8 mi
- 3/10Mitchell High SchoolGrades: 9-12Distance: 7.8 mi
Schools provided by the listing agent
- Elementary: Burris/Hatfield
- Middle: Mitchell
- High: Mitchell
- District: Mitchell Community Schools
Source: IRMLS. This data may not be complete. We recommend contacting the local school district to confirm school assignments for this home.
Get pre-qualified for a loan
At Zillow Home Loans, we can pre-qualify you in as little as 5 minutes with no impact to your credit score.An equal housing lender. NMLS #10287.

