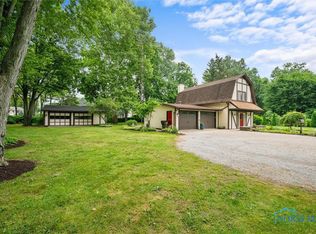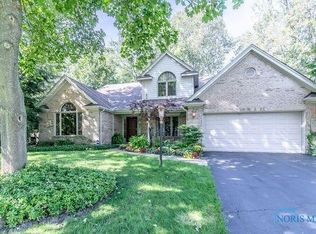Sold for $305,000
$305,000
2928 King Rd, Toledo, OH 43617
3beds
1,806sqft
Single Family Residence
Built in 1963
1.81 Acres Lot
$316,400 Zestimate®
$169/sqft
$2,470 Estimated rent
Home value
$316,400
$297,000 - $339,000
$2,470/mo
Zestimate® history
Loading...
Owner options
Explore your selling options
What's special
Spacious home meticulously maintained by original owners. Beautiful updated kitchen with cabinets, quartz counters, new backsplash, flooring & appliances, updated full bath, replacement windows & new central air. Heated sunroom to enjoy morning coffee overlooking beautiful lawn & gardens. 3 beds and 2 full baths upstairs with HUGE FULL finished basement with fireplace, bar area & 2 more bedrooms both with egress. Large laundry off garage with heated floors. Gorgeous 1.81 acre lot with irrigation system in front.
Zillow last checked: 8 hours ago
Listing updated: October 14, 2025 at 12:18am
Listed by:
Tina Weisenburger 419-392-3690,
The Danberry Co.
Bought with:
Jenetta Wallace, 2013002690
Harmony Realty Group
Source: NORIS,MLS#: 6116446
Facts & features
Interior
Bedrooms & bathrooms
- Bedrooms: 3
- Bathrooms: 2
- Full bathrooms: 2
Primary bedroom
- Features: Cove Ceiling(s)
- Level: Main
- Dimensions: 15 x 12
Bedroom 2
- Features: Ceiling Fan(s), Cove Ceiling(s)
- Level: Main
- Dimensions: 12 x 12
Bedroom 3
- Features: Ceiling Fan(s), Cove Ceiling(s)
- Level: Main
- Dimensions: 12 x 11
Bedroom 4
- Level: Lower
- Dimensions: 12 x 10
Bedroom 5
- Level: Lower
- Dimensions: 12 x 10
Dining room
- Features: Ceiling Fan(s), Fireplace
- Level: Main
- Dimensions: 17 x 10
Family room
- Features: Dry Bar, Fireplace
- Level: Lower
- Dimensions: 31 x 28
Kitchen
- Features: Ceiling Fan(s)
- Level: Main
- Dimensions: 20 x 12
Living room
- Features: Cove Ceiling(s)
- Level: Main
- Dimensions: 14 x 14
Sun room
- Level: Main
- Dimensions: 16 x 8
Heating
- Boiler, Natural Gas
Cooling
- Attic Fan, Central Air
Appliances
- Included: Dishwasher, Microwave, Water Heater, Dryer, Electric Range Connection, Refrigerator, Washer, Water Softener Owned
- Laundry: Gas Dryer Hookup, Main Level
Features
- Ceiling Fan(s), Cove Ceiling(s), Dry Bar, Eat-in Kitchen
- Flooring: Carpet, Tile, Laminate
- Basement: Full
- Has fireplace: Yes
- Fireplace features: Basement, Recreation Room, Other
Interior area
- Total structure area: 1,806
- Total interior livable area: 1,806 sqft
Property
Parking
- Total spaces: 2
- Parking features: Concrete, Off Street, Attached Garage, Driveway
- Garage spaces: 2
- Has uncovered spaces: Yes
Features
- Patio & porch: Patio, Deck
Lot
- Size: 1.81 Acres
- Dimensions: 258 X Irreg
- Features: Irregular Lot
Details
- Additional structures: Shed(s)
- Parcel number: 7841431
- Other equipment: Dehumidifier, DC Well Pump
Construction
Type & style
- Home type: SingleFamily
- Architectural style: Traditional
- Property subtype: Single Family Residence
Materials
- Brick
- Roof: Shingle
Condition
- Year built: 1963
Utilities & green energy
- Electric: Circuit Breakers
- Sewer: Septic Tank
- Water: Well
Community & neighborhood
Location
- Region: Toledo
- Subdivision: None
Other
Other facts
- Listing terms: Cash,Conventional,FHA,VA Loan
Price history
| Date | Event | Price |
|---|---|---|
| 7/22/2024 | Sold | $305,000+1.7%$169/sqft |
Source: NORIS #6116446 Report a problem | ||
| 6/27/2024 | Contingent | $299,900$166/sqft |
Source: NORIS #6116446 Report a problem | ||
| 6/24/2024 | Listed for sale | $299,900$166/sqft |
Source: NORIS #6116446 Report a problem | ||
Public tax history
| Year | Property taxes | Tax assessment |
|---|---|---|
| 2024 | $4,156 -13.4% | $73,885 +1.4% |
| 2023 | $4,800 -0.6% | $72,870 |
| 2022 | $4,831 -2.4% | $72,870 |
Find assessor info on the county website
Neighborhood: 43617
Nearby schools
GreatSchools rating
- 6/10Central Elementary SchoolGrades: K-5Distance: 2.6 mi
- 6/10Sylvania Timberstone Junior High SchoolGrades: 6-8Distance: 2.3 mi
- 8/10Sylvania Southview High SchoolGrades: 9-12Distance: 1.2 mi
Schools provided by the listing agent
- High: Southview
Source: NORIS. This data may not be complete. We recommend contacting the local school district to confirm school assignments for this home.

Get pre-qualified for a loan
At Zillow Home Loans, we can pre-qualify you in as little as 5 minutes with no impact to your credit score.An equal housing lender. NMLS #10287.

