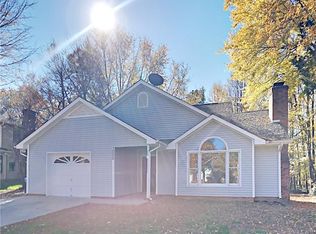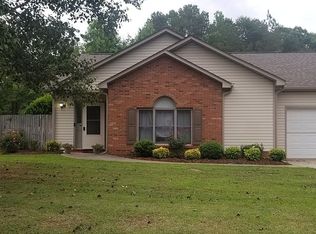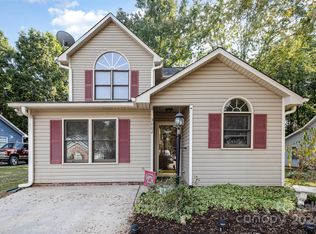Closed
$351,000
2928 Faircroft Way, Monroe, NC 28110
3beds
1,558sqft
Single Family Residence
Built in 1991
0.5 Acres Lot
$354,300 Zestimate®
$225/sqft
$1,936 Estimated rent
Home value
$354,300
$333,000 - $379,000
$1,936/mo
Zestimate® history
Loading...
Owner options
Explore your selling options
What's special
Just hitting the market, property for sale at 2928 Faircroft Way, Monroe, NC, USA. 3B/2BA with a split bedroom floor plan and a spacious family room complete with beautiful fireplace. Newly remodeled kitchen in 2023 with granite countertops, pantry, large drawers and slide out features. Stainless steel appliances from 2018, all new LVP flooring in 2022, new hot water heater in 2019, new HVAC 2018 and new roof 2015. Garage converted to large bonus room with large storage closet. Outside, enjoy a fully fenced in back yard with a separately enclosed dog kennel adjacent to the house and a small shed. NO HOA. Schedule your showing today!
Zillow last checked: 8 hours ago
Listing updated: June 04, 2024 at 09:42am
Listing Provided by:
Steve Koleno contact@beycome.com,
Beycome Brokerage Realty LLC
Bought with:
Tyrone Hardy
Hardy & Associates Realty
Source: Canopy MLS as distributed by MLS GRID,MLS#: 4131345
Facts & features
Interior
Bedrooms & bathrooms
- Bedrooms: 3
- Bathrooms: 2
- Full bathrooms: 2
- Main level bedrooms: 3
Primary bedroom
- Level: Main
- Area: 168 Square Feet
- Dimensions: 12' 0" X 14' 0"
Bedroom s
- Level: Main
- Area: 100 Square Feet
- Dimensions: 10' 0" X 10' 0"
Bedroom s
- Level: Main
- Area: 110 Square Feet
- Dimensions: 11' 0" X 10' 0"
Bathroom full
- Level: Main
- Area: 40 Square Feet
- Dimensions: 5' 0" X 8' 0"
Bonus room
- Level: Main
- Area: 234 Square Feet
- Dimensions: 18' 0" X 13' 0"
Dining room
- Level: Main
- Area: 120 Square Feet
- Dimensions: 10' 0" X 12' 0"
Kitchen
- Level: Main
- Area: 120 Square Feet
- Dimensions: 15' 0" X 8' 0"
Living room
- Level: Main
- Area: 209 Square Feet
- Dimensions: 19' 0" X 11' 0"
Heating
- Central, Forced Air
Cooling
- Ceiling Fan(s), Central Air
Appliances
- Included: Dishwasher, Electric Cooktop, Electric Oven, Microwave, Refrigerator
- Laundry: Electric Dryer Hookup, In Kitchen, Main Level, Washer Hookup
Features
- Vaulted Ceiling(s)(s)
- Has basement: No
- Attic: Pull Down Stairs
Interior area
- Total structure area: 1,558
- Total interior livable area: 1,558 sqft
- Finished area above ground: 1,558
- Finished area below ground: 0
Property
Parking
- Parking features: Driveway
- Has uncovered spaces: Yes
Features
- Levels: One
- Stories: 1
- Patio & porch: Front Porch, Patio
- Exterior features: Fire Pit, Storage
Lot
- Size: 0.50 Acres
Details
- Parcel number: 07072052
- Zoning: AP4
- Special conditions: Standard
Construction
Type & style
- Home type: SingleFamily
- Property subtype: Single Family Residence
Materials
- Brick Partial, Vinyl
- Foundation: Slab
- Roof: Fiberglass
Condition
- New construction: No
- Year built: 1991
Utilities & green energy
- Sewer: Public Sewer
- Water: City
- Utilities for property: Cable Available, Electricity Connected, Phone Connected
Community & neighborhood
Location
- Region: Monroe
- Subdivision: Sandalwood
Other
Other facts
- Listing terms: Cash,Conventional
- Road surface type: Concrete, Paved
Price history
| Date | Event | Price |
|---|---|---|
| 6/4/2024 | Sold | $351,000+2.6%$225/sqft |
Source: | ||
| 4/23/2024 | Listed for sale | $342,000+47.4%$220/sqft |
Source: | ||
| 12/10/2021 | Sold | $232,000-2.1%$149/sqft |
Source: Public Record | ||
| 1/29/2021 | Sold | $237,000+3.3%$152/sqft |
Source: | ||
| 1/17/2021 | Pending sale | $229,500$147/sqft |
Source: | ||
Public tax history
| Year | Property taxes | Tax assessment |
|---|---|---|
| 2025 | $2,334 +14.6% | $349,200 +47.3% |
| 2024 | $2,036 +1.4% | $237,000 |
| 2023 | $2,009 +2.2% | $237,000 |
Find assessor info on the county website
Neighborhood: 28110
Nearby schools
GreatSchools rating
- NASun Valley Elementary SchoolGrades: PK-2Distance: 0.6 mi
- 3/10Sun Valley Middle SchoolGrades: 6-8Distance: 0.6 mi
- 5/10Sun Valley High SchoolGrades: 9-12Distance: 0.6 mi
Schools provided by the listing agent
- Elementary: Union
- Middle: Union
- High: Union
Source: Canopy MLS as distributed by MLS GRID. This data may not be complete. We recommend contacting the local school district to confirm school assignments for this home.
Get a cash offer in 3 minutes
Find out how much your home could sell for in as little as 3 minutes with a no-obligation cash offer.
Estimated market value
$354,300
Get a cash offer in 3 minutes
Find out how much your home could sell for in as little as 3 minutes with a no-obligation cash offer.
Estimated market value
$354,300


