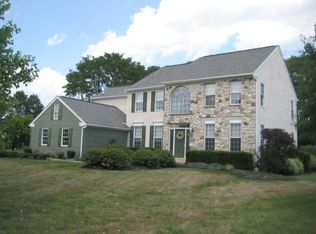If you are looking to Downsize, Right size or even a First Time Home Buyer, this is a spectacular find! This meticulously maintained 2 bedroom ranch is located on one beautiful acre in Methacton School District. This unique home features a large eat in kitchen with Corian Countertops and a raised island for entertaining family and friends. The bedrooms are spacious with large closets and organized shelving. The updated bathroom has travertine tile and a large shower. Newer windows, roof, and whole house generator are some of the other bonuses. Most of the renovation was done in 2008-2009. The basement has bilco doors leading outside with a washer and dryer and large freezer and refrigerator, and ample room for workshop or craft room or gym. There is a 2 car garage plus an oversized workspace that can be used as a flex space, again with endless possibilities, it has high ceilings so an office, gym or possible man cave. The home also features 3 patios with views of your own private oasis and courtyard. All conveniently located within walking distance to Arcola Middle School and soccer fields. Close to Valley Forge park, Audubon Bird Sanctuary, Oaks Shopping Ctr.,KOP, routes 76,476, 422 and Phila Intl. Airport. Please Call for an appointment today! 2022-10-19
This property is off market, which means it's not currently listed for sale or rent on Zillow. This may be different from what's available on other websites or public sources.
