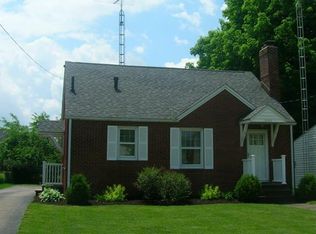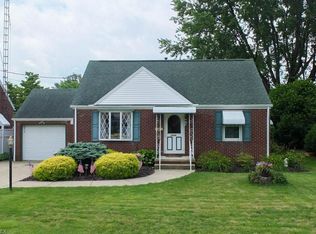Sold for $152,500
$152,500
2928 16th St NW, Canton, OH 44708
2beds
1,395sqft
Single Family Residence
Built in 1950
6,764.87 Square Feet Lot
$156,500 Zestimate®
$109/sqft
$1,255 Estimated rent
Home value
$156,500
$135,000 - $182,000
$1,255/mo
Zestimate® history
Loading...
Owner options
Explore your selling options
What's special
Welcome to this beautiful home conveniently located near the Canton Pro Football Hall of Fame Village. The location of this home is perfect for shopping, dining and all entertainment. This home features a beautiful eat in kitchen perfect for entertaining family and friends. The home also has a large spacious room on the second floor which can easily be used as a third bedroom. The lower lever in partially finished with a theatre room used for movie nights or watching your favorite sports team. Don't miss an opportunity to own this well-maintained home!!
Zillow last checked: 8 hours ago
Listing updated: January 08, 2025 at 12:24pm
Listing Provided by:
David S Bratanov 234-347-0078mike@century21deanna.com,
Century 21 DeAnna Realty,
Michael A Walls 330-949-3472,
Century 21 DeAnna Realty
Bought with:
Jennifer A Mucci, 439826
Keller Williams Legacy Group Realty
Source: MLS Now,MLS#: 5085719 Originating MLS: Lorain County Association Of REALTORS
Originating MLS: Lorain County Association Of REALTORS
Facts & features
Interior
Bedrooms & bathrooms
- Bedrooms: 2
- Bathrooms: 1
- Full bathrooms: 1
- Main level bathrooms: 1
- Main level bedrooms: 2
Bedroom
- Description: Flooring: Carpet
- Features: Window Treatments
- Level: First
- Dimensions: 12 x 10
Bedroom
- Description: Flooring: Carpet
- Features: Window Treatments
- Level: First
- Dimensions: 10 x 9
Bathroom
- Description: Flooring: Ceramic Tile
- Level: First
- Dimensions: 9 x 9
Bonus room
- Description: Flooring: Carpet
- Features: Window Treatments
- Level: Second
- Dimensions: 30 x 12
Eat in kitchen
- Description: Flooring: Laminate
- Level: First
- Dimensions: 14 x 12
Laundry
- Description: Flooring: Luxury Vinyl Tile
- Level: Lower
- Dimensions: 21 x 12
Living room
- Description: Flooring: Carpet
- Features: Window Treatments
- Level: First
- Dimensions: 16 x 12
Recreation
- Description: Flooring: Carpet
- Level: Lower
- Dimensions: 21 x 15
Heating
- Forced Air, Gas
Cooling
- Central Air
Appliances
- Included: Dishwasher, Microwave, Range, Refrigerator, Washer
- Laundry: Washer Hookup, Electric Dryer Hookup
Features
- Basement: Partially Finished,Sump Pump
- Has fireplace: No
Interior area
- Total structure area: 1,395
- Total interior livable area: 1,395 sqft
- Finished area above ground: 1,080
- Finished area below ground: 315
Property
Parking
- Total spaces: 1
- Parking features: Driveway, Garage, Garage Door Opener, Paved
- Garage spaces: 1
Features
- Levels: One and One Half
- Patio & porch: Covered, Deck, Patio
- Has view: Yes
- View description: Neighborhood
Lot
- Size: 6,764 sqft
Details
- Additional structures: Shed(s)
- Parcel number: 01400926
- Special conditions: Standard
Construction
Type & style
- Home type: SingleFamily
- Architectural style: Bungalow
- Property subtype: Single Family Residence
Materials
- Aluminum Siding
- Roof: Asphalt,Fiberglass
Condition
- Year built: 1950
Utilities & green energy
- Sewer: Public Sewer
- Water: Public
Community & neighborhood
Location
- Region: Canton
- Subdivision: Edmeyer Park
Other
Other facts
- Listing terms: Cash,Conventional,FHA,VA Loan
Price history
| Date | Event | Price |
|---|---|---|
| 1/8/2025 | Sold | $152,500+4.5%$109/sqft |
Source: | ||
| 12/17/2024 | Pending sale | $145,999$105/sqft |
Source: | ||
| 12/6/2024 | Price change | $145,999-2.7%$105/sqft |
Source: | ||
| 11/19/2024 | Listed for sale | $149,999+42.9%$108/sqft |
Source: | ||
| 5/8/2019 | Sold | $105,000$75/sqft |
Source: | ||
Public tax history
| Year | Property taxes | Tax assessment |
|---|---|---|
| 2024 | $2,031 -6.5% | $42,180 +29% |
| 2023 | $2,173 +8.7% | $32,690 |
| 2022 | $1,998 -0.8% | $32,690 |
Find assessor info on the county website
Neighborhood: Edmeyer Park
Nearby schools
GreatSchools rating
- 4/10Clarendon Elementary SchoolGrades: 4-6Distance: 0.9 mi
- NALehman Middle SchoolGrades: 6-8Distance: 0.3 mi
- 3/10Mckinley High SchoolGrades: 9-12Distance: 0.5 mi
Schools provided by the listing agent
- District: Canton CSD - 7602
Source: MLS Now. This data may not be complete. We recommend contacting the local school district to confirm school assignments for this home.
Get a cash offer in 3 minutes
Find out how much your home could sell for in as little as 3 minutes with a no-obligation cash offer.
Estimated market value$156,500
Get a cash offer in 3 minutes
Find out how much your home could sell for in as little as 3 minutes with a no-obligation cash offer.
Estimated market value
$156,500

