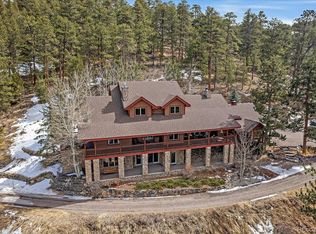Unbeatable Million Dollar Views! Over $32K spent on extensive window replacement on south/west sides with high-end Pella wood windows including shades between the glass that allow you to enjoy the panoramic mountain views. Drenched in natural light, the dramatic vaults give this home a contemporary, airy feel. Bamboo hardwood floors throughout main level. Quality finishes in the kitchen include built-in refrigerator, double oven, gas range, granite counters, a large island and solid wood cabinets. Lovely stone hearth and gas fireplace, and a spacious dining area round out the main level. The entire upper level is a private master suite with huge walk-in closet/dressing room, luxurious 5-piece bath and bright bedroom. Fully finished walkout basement features 2 bedrooms with custom closets, a shared full bath and family room. Large decks on main and lower level and stucco exterior. O/S 2-car garage w/ storage above. Quite and private wooded 2 acre lot, short drive from the highway!
This property is off market, which means it's not currently listed for sale or rent on Zillow. This may be different from what's available on other websites or public sources.
