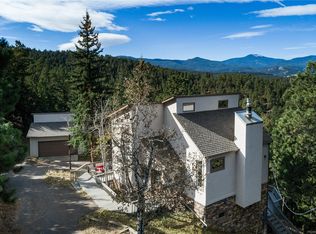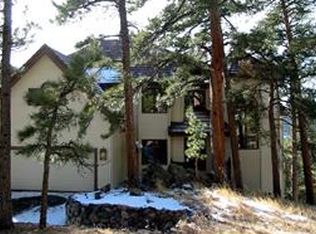Sold for $1,640,000
$1,640,000
29270 Upper Moss Rock Road, Golden, CO 80401
4beds
4,408sqft
Single Family Residence
Built in 1999
2.41 Acres Lot
$1,658,500 Zestimate®
$372/sqft
$5,119 Estimated rent
Home value
$1,658,500
$1.56M - $1.76M
$5,119/mo
Zestimate® history
Loading...
Owner options
Explore your selling options
What's special
Welcome to the ultimate mountain lifestyle experience with stunning Continental Divide views. As soon as you approach the gently sloped driveway, you get your first glimpse of what you moved to Colorado for which leads you to this beautiful mountain home with stone pillars and ample parking located on 2.4 acres. They say first impressions are everything and this home exudes that as you walk up the front stairs to your expansive covered porch, the Continental Divide views will stop you as you imagine waking up, or ending your day, with a cup of coffee, tea or beverage of your preference, while thinking how lucky you are to experience the beauty and tranquility of this exceptional property. As you enter, the foyer begins your journey into this well maintained and inviting home. The main level includes an open concept kitchen/family room with vaulted ceilings, stunning timber accent beams, gas fireplace, views from every window and the feel of being home. Main floor laundry, sitting room/living room with gas fireplace, powder room, formal dining, breakfast nook and primary bedroom with walk-in closet, 5 pc bath, gas fireplace and private deck with hot tub perfect for soaking under the stars completes this level. The upper floor with 2 oversized bedrooms, full bath room, loft with built-in desk and bookshelves has views from every window. The walk out lower level includes a family room with gas fireplace, 4th bedroom currently used as a billiards room, office with temperature controlled wine closet, full bathroom, mud room and utility room with access to a large crawl space for storing those seasonal items. The oversized 2 car garage is a dream with epoxy floors, cabinets and access to the crawl space. Internet is Starlink. This luxurious home offers the perfect balance of indoor and outdoor living, making it an ideal retreat for those seeking a serene escape with privacy and end of road location. Minutes from I-70 make this the location you have been waiting for.
Zillow last checked: 8 hours ago
Listing updated: September 13, 2023 at 03:51pm
Listed by:
Alicia Sexton 303-674-9770 evergreen4sale@gmail.com,
RE/MAX Alliance
Bought with:
Kevin Freadhoff, 100020026
Berkshire Hathaway HomeServices Elevated Living RE
Source: REcolorado,MLS#: 5306200
Facts & features
Interior
Bedrooms & bathrooms
- Bedrooms: 4
- Bathrooms: 4
- Full bathrooms: 3
- 1/2 bathrooms: 1
- Main level bathrooms: 2
- Main level bedrooms: 1
Primary bedroom
- Description: Main Floor Primary Bedroom, Gas Fireplace, Never Ending Views And Walk-In Closet.
- Level: Main
- Area: 255 Square Feet
- Dimensions: 17 x 15
Bedroom
- Description: Wake Up To The Sounds Of Nature And Views Of The Hillside Full Of Pine And Aspen Trees.
- Level: Upper
- Area: 182 Square Feet
- Dimensions: 13 x 14
Bedroom
- Description: Stunning Views Of The Continental Divide, Guests May Never Leave.
- Level: Upper
- Area: 224 Square Feet
- Dimensions: 16 x 14
Bedroom
- Description: Large 4th Bedroom Is Currently Used As A Billiards Room.
- Level: Lower
- Area: 280 Square Feet
- Dimensions: 20 x 14
Primary bathroom
- Description: 5 Piece Bath, Exterior Door Leading To A Private Deck With Hot Tub.
- Level: Main
- Area: 156 Square Feet
- Dimensions: 13 x 12
Bathroom
- Description: Main Level Guest Powder Room.
- Level: Main
- Area: 35.88 Square Feet
- Dimensions: 6.9 x 5.2
Bathroom
- Description: Full Bath With Tile Counters Servicing The Upper Level Bedrooms.
- Level: Upper
- Area: 88 Square Feet
- Dimensions: 8 x 11
Bathroom
- Description: Full Bath With Tile Counters And Sink Partitioned From Commode And Tub.
- Level: Basement
- Area: 99 Square Feet
- Dimensions: 9 x 11
Dining room
- Description: Formal Dining For Those Times Of Years To Celebrate With Friends And Family.
- Level: Main
- Area: 182 Square Feet
- Dimensions: 14 x 13
Dining room
- Description: For Small Gatherings, The Breakfast Nook Is The Perfect Spot To Look At Nature While Enjoying A Lovely Meal.
- Level: Main
- Area: 143 Square Feet
- Dimensions: 13 x 11
Family room
- Description: Open Floor Plan To Kitchen, Vaulted Ceilings With Timber Accent Beams, Rock Surround Gas Fireplace And Hardwood Floors.
- Level: Main
- Area: 300 Square Feet
- Dimensions: 15 x 20
Family room
- Description: Multi-Use Lower Level Walkout Family Room With Tile Surround Gas Fireplace And Built-In Cabinets And Shelving.
- Level: Basement
- Area: 414 Square Feet
- Dimensions: 23 x 18
Kitchen
- Description: Granite Tile Counters, Stainless Steel Appliances, Gas Range, New Refrigerator, Deck Nook And Center Island For Gathering.
- Level: Main
- Area: 200 Square Feet
- Dimensions: 10 x 20
Laundry
- Description: Who Knew Doing Laundry Could Be So Soothing In This Light And Bright Laundry Room With Ample Cabinets And Utility Sink.
- Level: Main
- Area: 64 Square Feet
- Dimensions: 8 x 8
Living room
- Description: Tile Surround Gas Fireplace, Hardwood Floors Is The Ideal Place To Sit And Enjoy The Day.
- Level: Main
- Area: 224 Square Feet
- Dimensions: 16 x 14
Loft
- Description: Multi-Use Space With Built-In Desk And Book Shelves.
- Level: Upper
- Area: 90 Square Feet
- Dimensions: 10 x 9
Office
- Description: Inviting Workspace With Tons Of Light Will Make The Work Day Pass Quickly.
- Level: Basement
- Area: 150 Square Feet
- Dimensions: 10 x 15
Utility room
- Description: Don't Miss The Massive Crawl Space That Is Accessed From The Utility Room As Well As The Garage And Gives You The Storage We All Need.
- Level: Basement
- Area: 171 Square Feet
- Dimensions: 19 x 9
Other
- Description: Temperature Controlled Wine Closet In Office
- Level: Basement
Heating
- Baseboard, Hot Water, Natural Gas
Cooling
- None
Appliances
- Included: Dishwasher, Disposal, Microwave, Range, Refrigerator
Features
- Ceiling Fan(s), Entrance Foyer, Five Piece Bath, Granite Counters, Kitchen Island, Pantry, Primary Suite, Tile Counters, Vaulted Ceiling(s), Walk-In Closet(s)
- Flooring: Carpet, Tile, Wood
- Windows: Double Pane Windows, Window Coverings
- Basement: Crawl Space,Finished,Walk-Out Access
- Number of fireplaces: 4
- Fireplace features: Basement, Family Room, Gas Log, Living Room, Master Bedroom
Interior area
- Total structure area: 4,408
- Total interior livable area: 4,408 sqft
- Finished area above ground: 3,083
- Finished area below ground: 1,325
Property
Parking
- Total spaces: 2
- Parking features: Floor Coating, Heated Garage, Oversized
- Attached garage spaces: 2
Features
- Levels: Two
- Stories: 2
- Patio & porch: Covered, Front Porch, Wrap Around
- Has spa: Yes
- Spa features: Spa/Hot Tub, Heated
- Fencing: None
Lot
- Size: 2.41 Acres
- Features: Cul-De-Sac, Many Trees, Sloped
Details
- Parcel number: 087496
- Zoning: A-2
- Special conditions: Standard
Construction
Type & style
- Home type: SingleFamily
- Architectural style: Mountain Contemporary
- Property subtype: Single Family Residence
Materials
- Frame, Stone, Wood Siding
- Foundation: Slab
- Roof: Composition
Condition
- Year built: 1999
Utilities & green energy
- Water: Well
- Utilities for property: Electricity Connected, Natural Gas Connected
Community & neighborhood
Location
- Region: Golden
- Subdivision: North Central Evergreen
Other
Other facts
- Listing terms: Cash,Conventional
- Ownership: Individual
- Road surface type: Dirt
Price history
| Date | Event | Price |
|---|---|---|
| 4/14/2023 | Sold | $1,640,000+118.7%$372/sqft |
Source: | ||
| 8/26/2008 | Sold | $750,000+28.2%$170/sqft |
Source: Public Record Report a problem | ||
| 7/24/2008 | Sold | $585,000+2.6%$133/sqft |
Source: Public Record Report a problem | ||
| 5/25/2008 | Listed for sale | $569,900-44.1%$129/sqft |
Source: Listhub #659853 Report a problem | ||
| 8/2/2004 | Sold | $1,020,000$231/sqft |
Source: Public Record Report a problem | ||
Public tax history
| Year | Property taxes | Tax assessment |
|---|---|---|
| 2024 | $6,280 +9% | $71,975 |
| 2023 | $5,762 -1.1% | $71,975 +11% |
| 2022 | $5,827 +17.7% | $64,862 -2.8% |
Find assessor info on the county website
Neighborhood: 80401
Nearby schools
GreatSchools rating
- 9/10Ralston Elementary SchoolGrades: K-5Distance: 1.9 mi
- 7/10Bell Middle SchoolGrades: 6-8Distance: 7.2 mi
- 9/10Golden High SchoolGrades: 9-12Distance: 6.6 mi
Schools provided by the listing agent
- Elementary: Ralston
- Middle: Bell
- High: Golden
- District: Jefferson County R-1
Source: REcolorado. This data may not be complete. We recommend contacting the local school district to confirm school assignments for this home.
Get a cash offer in 3 minutes
Find out how much your home could sell for in as little as 3 minutes with a no-obligation cash offer.
Estimated market value$1,658,500
Get a cash offer in 3 minutes
Find out how much your home could sell for in as little as 3 minutes with a no-obligation cash offer.
Estimated market value
$1,658,500

