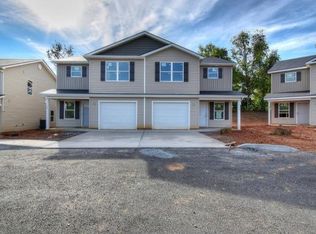Sold for $231,000 on 06/09/23
$231,000
2927 Watauga Rd UNIT 8, Johnson City, TN 37601
3beds
1,515sqft
Townhouse
Built in 2019
1 Acres Lot
$255,700 Zestimate®
$152/sqft
$1,866 Estimated rent
Home value
$255,700
$243,000 - $268,000
$1,866/mo
Zestimate® history
Loading...
Owner options
Explore your selling options
What's special
Excellent modern townhome built in 2019 and located in the Watauga Falls Subdivision. Seated at the edge of Johnson City, it is a short 10-minute drive to downtown and only a 15-minute scenic drive to Elizabethton. The home itself is spacious with a large master bedroom containing two walk-in closets and a dedicated bathroom. The two other bedrooms are decently sized as well with a shared full bathroom between the two. All three bedrooms are located upstairs. The laundry room is upstairs as well for convenient access from all bedrooms. The downstairs features a great floor plan with open dining, living, and kitchen area. The single-car garage has enough space to park a vehicle while also leaving room for storage. The back patio is perfect for grilling or relaxing in the Tennessee weather.
Zillow last checked: 8 hours ago
Listing updated: September 08, 2024 at 03:04am
Listed by:
Daniel Demers 888-219-3009,
Sell Your Home Services, LLC
Bought with:
Comps Only
COMPS ONLY
Source: Greater Chattanooga Realtors,MLS#: 1371747
Facts & features
Interior
Bedrooms & bathrooms
- Bedrooms: 3
- Bathrooms: 3
- Full bathrooms: 2
- 1/2 bathrooms: 1
Primary bedroom
- Level: Second
Bedroom
- Level: Second
Bedroom
- Level: Second
Bathroom
- Description: Full Bathroom
- Level: Second
Bathroom
- Description: Bathroom Half
- Level: First
Dining room
- Level: First
Laundry
- Level: Second
Living room
- Level: First
Heating
- Central
Cooling
- Central Air
Appliances
- Included: Dishwasher, Electric Water Heater, Free-Standing Electric Range, Microwave, Refrigerator, Washer
- Laundry: Electric Dryer Hookup, Gas Dryer Hookup, Laundry Room, Washer Hookup
Features
- Open Floorplan, Walk-In Closet(s), Tub/shower Combo, Plumbed, Connected Shared Bathroom
- Flooring: Vinyl
- Basement: None
- Has fireplace: No
Interior area
- Total structure area: 1,515
- Total interior livable area: 1,515 sqft
Property
Parking
- Total spaces: 1
- Parking features: Garage Door Opener, Off Street, Kitchen Level
- Attached garage spaces: 1
Features
- Levels: Two
- Patio & porch: Deck, Patio, Porch, Porch - Covered
Lot
- Size: 1 Acres
- Dimensions: 49*25*49*25
Details
- Parcel number: 031o A 008.00
Construction
Type & style
- Home type: Townhouse
- Architectural style: Contemporary
- Property subtype: Townhouse
Materials
- Vinyl Siding
- Foundation: Slab
- Roof: Shingle
Condition
- New construction: No
- Year built: 2019
Utilities & green energy
- Water: Public
- Utilities for property: Cable Available, Electricity Available, Phone Available, Underground Utilities
Community & neighborhood
Security
- Security features: Smoke Detector(s)
Location
- Region: Johnson City
- Subdivision: None
HOA & financial
HOA
- Has HOA: Yes
- HOA fee: $125 monthly
Other
Other facts
- Listing terms: Cash,Conventional,FHA,Owner May Carry,VA Loan
Price history
| Date | Event | Price |
|---|---|---|
| 6/9/2023 | Sold | $231,000+2.7%$152/sqft |
Source: Greater Chattanooga Realtors #1371747 Report a problem | ||
| 5/3/2023 | Pending sale | $225,000$149/sqft |
Source: Greater Chattanooga Realtors #1371747 Report a problem | ||
| 4/26/2023 | Price change | $225,000-4.3%$149/sqft |
Source: Greater Chattanooga Realtors #1371747 Report a problem | ||
| 4/11/2023 | Listed for sale | $235,000+56.8%$155/sqft |
Source: Greater Chattanooga Realtors #1371747 Report a problem | ||
| 8/12/2019 | Sold | $149,900$99/sqft |
Source: TVRMLS #423139 Report a problem | ||
Public tax history
| Year | Property taxes | Tax assessment |
|---|---|---|
| 2024 | $1,925 +29.7% | $62,825 +74.9% |
| 2023 | $1,484 +6.4% | $35,925 |
| 2022 | $1,394 | $35,925 |
Find assessor info on the county website
Neighborhood: 37601
Nearby schools
GreatSchools rating
- 6/10Fairmont Elementary SchoolGrades: PK-5Distance: 2.7 mi
- 8/10Liberty Bell Middle SchoolGrades: 6-8Distance: 4 mi
- 8/10Science Hill High SchoolGrades: 9-12Distance: 3.8 mi
Schools provided by the listing agent
- Elementary: Fairmont Elementary
- Middle: Indian Trail
- High: Science Hill
Source: Greater Chattanooga Realtors. This data may not be complete. We recommend contacting the local school district to confirm school assignments for this home.

Get pre-qualified for a loan
At Zillow Home Loans, we can pre-qualify you in as little as 5 minutes with no impact to your credit score.An equal housing lender. NMLS #10287.
