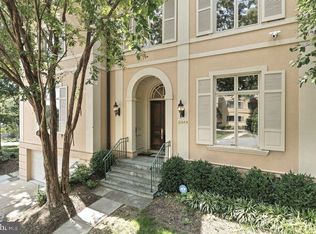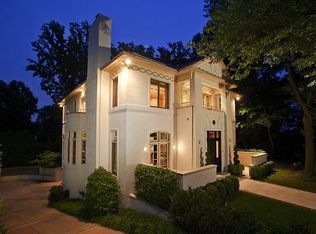Sold for $2,400,000 on 06/17/24
$2,400,000
2927 University Ter NW, Washington, DC 20016
2beds
2,000sqft
Single Family Residence
Built in 1976
0.31 Acres Lot
$2,416,300 Zestimate®
$1,200/sqft
$4,372 Estimated rent
Home value
$2,416,300
$2.25M - $2.61M
$4,372/mo
Zestimate® history
Loading...
Owner options
Explore your selling options
What's special
Four Pavilions by Richard Williams Architects. This heartwarming home embodies brilliance in architecture through modest elegance, capturing awe and affection unlike any residence of today. Initially designed by the influential and revered architect Hugh Newell Jacobsen, the current owners engaged RWA, Greg Bleam Landscape Architect, and Zantzinger to complete a sympathetic and honest restoration that brought the home entirely into the 21st Century in every functional way while preserving its architectural integrity. The house was carefully designed, then and now, with considerations for the site, the stunning landscape, the living experience, and the relationships connecting all these elements into one jewel box—a shimmering treasure in Washington, DC.
Zillow last checked: 8 hours ago
Listing updated: June 19, 2024 at 03:46am
Listed by:
Dave DeSantis 202-438-1542,
TTR Sotheby's International Realty,
Co-Listing Agent: Ronald B Mangas Jr. 703-298-2564,
TTR Sothebys International Realty
Bought with:
Theo Adamstein, SP98373189
TTR Sotheby's International Realty
Source: Bright MLS,MLS#: DCDC2138176
Facts & features
Interior
Bedrooms & bathrooms
- Bedrooms: 2
- Bathrooms: 2
- Full bathrooms: 2
- Main level bathrooms: 2
- Main level bedrooms: 2
Basement
- Area: 800
Heating
- Forced Air, Natural Gas
Cooling
- Central Air, Electric
Appliances
- Included: Gas Water Heater
Features
- Dining Area
- Basement: Connecting Stairway,Unfinished
- Number of fireplaces: 1
Interior area
- Total structure area: 2,800
- Total interior livable area: 2,000 sqft
- Finished area above ground: 2,000
- Finished area below ground: 0
Property
Parking
- Total spaces: 2
- Parking features: Off Street
Accessibility
- Accessibility features: None
Features
- Levels: Two
- Stories: 2
- Pool features: None
Lot
- Size: 0.31 Acres
- Features: Urban Land-Manor-Glenelg
Details
- Additional structures: Above Grade, Below Grade
- Parcel number: 1425//0007
- Zoning: R1B
- Special conditions: Standard
Construction
Type & style
- Home type: SingleFamily
- Architectural style: Contemporary
- Property subtype: Single Family Residence
Materials
- Wood Siding
- Foundation: Block
Condition
- Excellent
- New construction: No
- Year built: 1976
- Major remodel year: 2012
Utilities & green energy
- Sewer: Public Sewer
- Water: Public
Community & neighborhood
Location
- Region: Washington
- Subdivision: Kent
Other
Other facts
- Listing agreement: Exclusive Right To Sell
- Ownership: Fee Simple
Price history
| Date | Event | Price |
|---|---|---|
| 6/17/2024 | Sold | $2,400,000+4.3%$1,200/sqft |
Source: | ||
| 4/25/2024 | Pending sale | $2,300,000+130%$1,150/sqft |
Source: | ||
| 6/14/2010 | Sold | $1,000,000-16.3%$500/sqft |
Source: Agent Provided | ||
| 3/12/2010 | Listing removed | $1,195,000$598/sqft |
Source: TTR Sotheby's International Realty #DC7230869 | ||
| 1/16/2010 | Price change | $1,195,000-7.7%$598/sqft |
Source: TTR Sotheby's International Realty #DC7230869 | ||
Public tax history
| Year | Property taxes | Tax assessment |
|---|---|---|
| 2025 | $15,200 +1.2% | $1,878,070 +1.3% |
| 2024 | $15,026 +5.1% | $1,854,860 +5.1% |
| 2023 | $14,294 +3.4% | $1,765,660 +3.6% |
Find assessor info on the county website
Neighborhood: Kent
Nearby schools
GreatSchools rating
- 7/10Key Elementary SchoolGrades: PK-5Distance: 0.2 mi
- 6/10Hardy Middle SchoolGrades: 6-8Distance: 1.8 mi
- 7/10Jackson-Reed High SchoolGrades: 9-12Distance: 1.8 mi
Schools provided by the listing agent
- District: District Of Columbia Public Schools
Source: Bright MLS. This data may not be complete. We recommend contacting the local school district to confirm school assignments for this home.
Sell for more on Zillow
Get a free Zillow Showcase℠ listing and you could sell for .
$2,416,300
2% more+ $48,326
With Zillow Showcase(estimated)
$2,464,626
