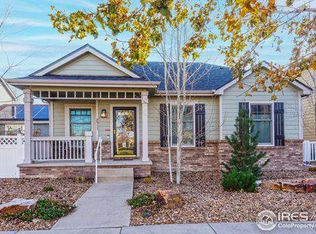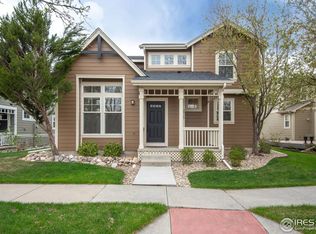Sold for $875,000 on 05/27/25
$875,000
2927 Spring Harvest Ln, Fort Collins, CO 80528
4beds
3,240sqft
Residential-Detached, Residential
Built in 2001
7,405 Square Feet Lot
$873,600 Zestimate®
$270/sqft
$3,073 Estimated rent
Home value
$873,600
$830,000 - $917,000
$3,073/mo
Zestimate® history
Loading...
Owner options
Explore your selling options
What's special
SOLD BEFORE PUBLISHED. Home has been completely remodeled and updated.
Zillow last checked: 8 hours ago
Listing updated: May 28, 2025 at 07:34am
Listed by:
Pamela Everitt 970-310-8291,
Group Harmony
Bought with:
Pamela Everitt
Group Harmony
Source: IRES,MLS#: 1035108
Facts & features
Interior
Bedrooms & bathrooms
- Bedrooms: 4
- Bathrooms: 4
- Full bathrooms: 1
- 3/4 bathrooms: 2
- 1/2 bathrooms: 1
Primary bedroom
- Area: 192
- Dimensions: 16 x 12
Bedroom 2
- Area: 168
- Dimensions: 14 x 12
Bedroom 3
- Area: 120
- Dimensions: 12 x 10
Bedroom 4
- Area: 100
- Dimensions: 10 x 10
Dining room
- Area: 108
- Dimensions: 12 x 9
Family room
- Area: 208
- Dimensions: 16 x 13
Kitchen
- Area: 132
- Dimensions: 12 x 11
Living room
- Area: 221
- Dimensions: 17 x 13
Heating
- Forced Air, Radiant, Humidity Control
Cooling
- Central Air, Ceiling Fan(s), Attic Fan
Appliances
- Included: Gas Range/Oven, Self Cleaning Oven, Dishwasher, Refrigerator, Bar Fridge, Microwave, Disposal
- Laundry: Washer/Dryer Hookups, Main Level
Features
- Eat-in Kitchen, Separate Dining Room, Open Floorplan, Walk-In Closet(s), Wet Bar, Jack & Jill Bathroom, Steam Shower, Open Floor Plan, Walk-in Closet
- Flooring: Tile, Carpet
- Windows: Window Coverings
- Basement: Partially Finished,Radon Test Available
- Has fireplace: Yes
- Fireplace features: Gas, Gas Log
Interior area
- Total structure area: 3,240
- Total interior livable area: 3,240 sqft
- Finished area above ground: 2,386
- Finished area below ground: 854
Property
Parking
- Total spaces: 3
- Parking features: Garage Door Opener, >8' Garage Door, Heated Garage, Oversized
- Attached garage spaces: 3
- Details: Garage Type: Attached
Accessibility
- Accessibility features: Main Level Laundry
Features
- Levels: Two
- Stories: 2
- Patio & porch: Patio
- Fencing: Fenced
Lot
- Size: 7,405 sqft
- Features: Curbs, Gutters, Sidewalks, Fire Hydrant within 500 Feet, Lawn Sprinkler System, Cul-De-Sac, Level, Within City Limits
Details
- Additional structures: Storage
- Parcel number: R1599156
- Zoning: Res
- Special conditions: Private Owner
Construction
Type & style
- Home type: SingleFamily
- Architectural style: Contemporary/Modern
- Property subtype: Residential-Detached, Residential
Materials
- Wood/Frame
- Roof: Composition
Condition
- Not New, Previously Owned
- New construction: No
- Year built: 2001
Utilities & green energy
- Electric: Electric
- Gas: Natural Gas
- Sewer: District Sewer
- Water: District Water, FTC/LVLD Water
- Utilities for property: Natural Gas Available, Electricity Available
Community & neighborhood
Security
- Security features: Fire Alarm
Community
- Community features: Clubhouse, Pool, Playground, Fitness Center
Location
- Region: Fort Collins
- Subdivision: Harvest Park
HOA & financial
HOA
- Has HOA: Yes
- HOA fee: $104 monthly
- Services included: Common Amenities, Management
Other
Other facts
- Listing terms: Cash,Conventional
- Road surface type: Paved, Asphalt
Price history
| Date | Event | Price |
|---|---|---|
| 5/27/2025 | Sold | $875,000+177.8%$270/sqft |
Source: | ||
| 5/25/2011 | Sold | $315,000-3.3%$97/sqft |
Source: Public Record | ||
| 3/27/2011 | Listed for sale | $325,900-1.2%$101/sqft |
Source: Visual Tour #633472 | ||
| 1/17/2011 | Listing removed | $329,900$102/sqft |
Source: The Group Inc. #599425 | ||
| 1/16/2011 | Price change | $329,900+1.2%$102/sqft |
Source: The Group Inc. #599425 | ||
Public tax history
| Year | Property taxes | Tax assessment |
|---|---|---|
| 2024 | $4,134 +21.7% | $48,079 -1% |
| 2023 | $3,396 -1.1% | $48,546 +37.8% |
| 2022 | $3,434 -2% | $35,223 -2.8% |
Find assessor info on the county website
Neighborhood: Harvest Park
Nearby schools
GreatSchools rating
- 7/10Bacon Elementary SchoolGrades: PK-5Distance: 1.1 mi
- 7/10Preston Middle SchoolGrades: 6-8Distance: 0.3 mi
- 8/10Fossil Ridge High SchoolGrades: 9-12Distance: 0.4 mi
Schools provided by the listing agent
- Elementary: Bacon
- Middle: Preston
- High: Fossil Ridge
Source: IRES. This data may not be complete. We recommend contacting the local school district to confirm school assignments for this home.
Get a cash offer in 3 minutes
Find out how much your home could sell for in as little as 3 minutes with a no-obligation cash offer.
Estimated market value
$873,600
Get a cash offer in 3 minutes
Find out how much your home could sell for in as little as 3 minutes with a no-obligation cash offer.
Estimated market value
$873,600

