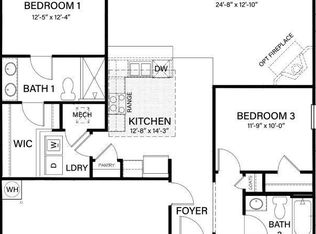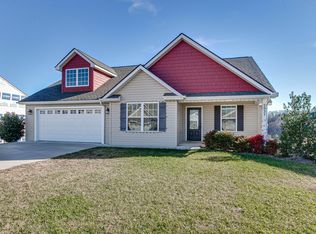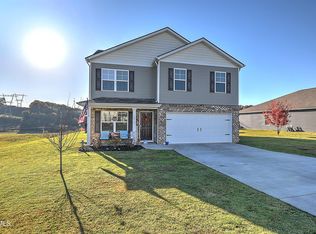Sold for $340,000
$340,000
2927 Southbridge Rd, Kingsport, TN 37664
3beds
2,208sqft
Single Family Residence, Residential
Built in 2021
0.25 Acres Lot
$345,700 Zestimate®
$154/sqft
$2,894 Estimated rent
Home value
$345,700
Estimated sales range
Not available
$2,894/mo
Zestimate® history
Loading...
Owner options
Explore your selling options
What's special
This stunning 2-level home offers over 2,200 sq ft of beautifully designed living space in a prime Edinburgh location. Featuring spacious bedrooms with an eye-catching accent wall in the primary suite, beautifully finished bathrooms, and a modern, expansive kitchen perfect for gatherings. The versatile layout includes 3 bedrooms with an additional room ideal for an office, library, or craft room. Enjoy the cozy fireplace, gorgeous flooring throughout, fenced backyard, and a beautifully landscaped yard all on a dead end street. Centrally located in the Tri-Cities, this move-in ready home is modern, stylish, and ready for your family to make it your own!
Zillow last checked: 8 hours ago
Listing updated: July 31, 2025 at 03:49pm
Listed by:
Candace Fletcher 423-817-9648,
Foundation Realty Group
Bought with:
Jody Jones Garrison, 340021
Crye-Leike Realtors
Source: TVRMLS,MLS#: 9980031
Facts & features
Interior
Bedrooms & bathrooms
- Bedrooms: 3
- Bathrooms: 3
- Full bathrooms: 2
- 1/2 bathrooms: 1
Heating
- Heat Pump
Cooling
- Ceiling Fan(s), Heat Pump
Appliances
- Included: Cooktop, Electric Range, Microwave, Range, Refrigerator
- Laundry: Electric Dryer Hookup, Washer Hookup
Features
- Eat-in Kitchen, Granite Counters, Open Floorplan, Pantry, Walk-In Closet(s), Other
- Flooring: Carpet, Laminate
- Windows: Double Pane Windows
- Number of fireplaces: 1
- Fireplace features: Living Room
Interior area
- Total structure area: 2,208
- Total interior livable area: 2,208 sqft
- Finished area below ground: 0
Property
Parking
- Total spaces: 4
- Parking features: Driveway, Concrete
- Garage spaces: 2
- Carport spaces: 2
- Covered spaces: 4
- Has uncovered spaces: Yes
Features
- Levels: Two
- Stories: 2
- Patio & porch: Front Porch, Rear Patio
- Fencing: Back Yard,Privacy
- Has view: Yes
- View description: Mountain(s)
Lot
- Size: 0.25 Acres
- Dimensions: 75 x 144
- Topography: Level, Sloped
Details
- Additional structures: Pergola, Shed(s), Storage
- Parcel number: 119i E 019.00
- Zoning: Rs
Construction
Type & style
- Home type: SingleFamily
- Architectural style: Traditional
- Property subtype: Single Family Residence, Residential
Materials
- Stone Veneer, Vinyl Siding
- Foundation: Slab
- Roof: Composition,Shingle
Condition
- Above Average
- New construction: No
- Year built: 2021
Utilities & green energy
- Sewer: Public Sewer
- Water: Public
- Utilities for property: Cable Available
Community & neighborhood
Security
- Security features: Smoke Detector(s)
Location
- Region: Kingsport
- Subdivision: Edinburgh South
Other
Other facts
- Listing terms: Cash,Conventional
Price history
| Date | Event | Price |
|---|---|---|
| 7/31/2025 | Sold | $340,000-1.4%$154/sqft |
Source: TVRMLS #9980031 Report a problem | ||
| 7/10/2025 | Pending sale | $344,900$156/sqft |
Source: TVRMLS #9980031 Report a problem | ||
| 6/17/2025 | Price change | $344,900-4.2%$156/sqft |
Source: TVRMLS #9980031 Report a problem | ||
| 5/9/2025 | Listed for sale | $359,900+7.4%$163/sqft |
Source: TVRMLS #9980031 Report a problem | ||
| 8/19/2022 | Sold | $335,000+3.1%$152/sqft |
Source: TVRMLS #9940221 Report a problem | ||
Public tax history
| Year | Property taxes | Tax assessment |
|---|---|---|
| 2025 | $2,822 +2.6% | $85,775 +40.2% |
| 2024 | $2,751 +2% | $61,200 |
| 2023 | $2,696 | $61,200 |
Find assessor info on the county website
Neighborhood: 37664
Nearby schools
GreatSchools rating
- 8/10John Adams Elementary SchoolGrades: K-5Distance: 0.6 mi
- 7/10Robinson Middle SchoolGrades: 6-8Distance: 7.1 mi
- 8/10Dobyns - Bennett High SchoolGrades: 9-12Distance: 7.2 mi
Schools provided by the listing agent
- Elementary: John Adams
- Middle: Robinson
- High: Dobyns Bennett
Source: TVRMLS. This data may not be complete. We recommend contacting the local school district to confirm school assignments for this home.
Get pre-qualified for a loan
At Zillow Home Loans, we can pre-qualify you in as little as 5 minutes with no impact to your credit score.An equal housing lender. NMLS #10287.


