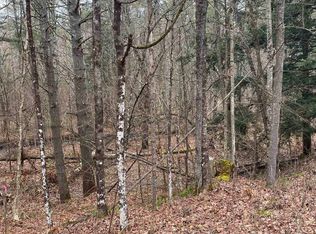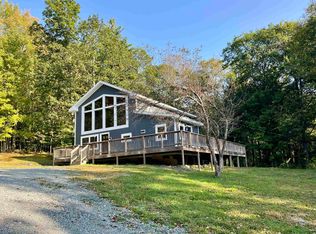Closed
Listed by:
Lori Winn,
New England Lakeside Realty 802-645-9001
Bought with: New England Lakeside Realty
$425,000
2927 Saw Mill Hill Road, Wells, VT 05774
4beds
2,800sqft
Farm
Built in 1786
97.3 Acres Lot
$486,700 Zestimate®
$152/sqft
$3,604 Estimated rent
Home value
$486,700
$423,000 - $560,000
$3,604/mo
Zestimate® history
Loading...
Owner options
Explore your selling options
What's special
Part of the old Glass Hill Farm located om the corner of Saw Mill Hill Road and Endless Brook Road with close to 4,000 feet of town maintained road front and also about 1,400 feet of frontage on the private Owl Swamp Road. 97.30 surveyed acres with a great combination of open, pasture and woods. Frontage on Endless Brook. The house was built around 1786 and the addition around 1970. The house has great bones but has been gutted for renovations. A great screened porch facing south. A beautiful setting with gorgeous mountain views and brook front. Very Private. Renovate this home or build your dream home on any part of the 97 acres.
Zillow last checked: 8 hours ago
Listing updated: December 08, 2023 at 10:38am
Listed by:
Lori Winn,
New England Lakeside Realty 802-645-9001
Bought with:
Lori Winn
New England Lakeside Realty
Source: PrimeMLS,MLS#: 4960619
Facts & features
Interior
Bedrooms & bathrooms
- Bedrooms: 4
- Bathrooms: 2
- Full bathrooms: 1
- 3/4 bathrooms: 1
Heating
- Oil, Forced Air
Cooling
- None
Appliances
- Included: Electric Water Heater
Features
- Basement: Full,Unfinished,Interior Access,Basement Stairs,Interior Entry
Interior area
- Total structure area: 4,700
- Total interior livable area: 2,800 sqft
- Finished area above ground: 2,800
- Finished area below ground: 0
Property
Parking
- Parking features: Gravel
Features
- Levels: Two
- Stories: 2
- Has view: Yes
- View description: Mountain(s)
- Frontage length: Road frontage: 3910
Lot
- Size: 97.30 Acres
- Features: Corner Lot, Country Setting, Farm, Level, Major Road Frontage, Open Lot, Sloped, Views, Wooded, Near Golf Course, Near Paths, Near Snowmobile Trails, Rural
Details
- Zoning description: no
Construction
Type & style
- Home type: SingleFamily
- Property subtype: Farm
Materials
- Post and Beam, Wood Exterior
- Foundation: Stone
- Roof: Slate
Condition
- New construction: No
- Year built: 1786
Utilities & green energy
- Electric: 100 Amp Service, Circuit Breakers
- Sewer: Private Sewer, Septic Tank
Community & neighborhood
Location
- Region: Wells
Other
Other facts
- Road surface type: Gravel
Price history
| Date | Event | Price |
|---|---|---|
| 12/8/2023 | Sold | $425,000-5.6%$152/sqft |
Source: | ||
| 10/26/2023 | Contingent | $450,000$161/sqft |
Source: | ||
| 7/10/2023 | Listed for sale | $450,000$161/sqft |
Source: | ||
Public tax history
Tax history is unavailable.
Neighborhood: 05774
Nearby schools
GreatSchools rating
- NAWells Village SchoolGrades: PK-6Distance: 0.9 mi
- 5/10Granville Junior Senior High SchoolGrades: 7-12Distance: 4 mi
Schools provided by the listing agent
- Elementary: Wells Village School
Source: PrimeMLS. This data may not be complete. We recommend contacting the local school district to confirm school assignments for this home.
Get pre-qualified for a loan
At Zillow Home Loans, we can pre-qualify you in as little as 5 minutes with no impact to your credit score.An equal housing lender. NMLS #10287.

