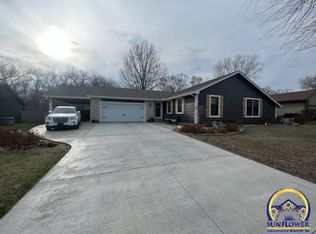Sold on 05/30/24
Price Unknown
2927 SW Arvonia Pl, Topeka, KS 66614
3beds
2,049sqft
Single Family Residence, Residential
Built in 1989
16,110 Acres Lot
$282,000 Zestimate®
$--/sqft
$2,251 Estimated rent
Home value
$282,000
$265,000 - $299,000
$2,251/mo
Zestimate® history
Loading...
Owner options
Explore your selling options
What's special
KStep into the perfect blend of comfort & style in this well maintained 3-bedroom, 3-bathroom home. Ideally located near shopping, restaurants, & various amenities, and located in the Washburn Rural school district. The heart of the home is its roomy living area, just a few steps away from a well-appointed kitchen. Here, you'll find Custom Woods cabinets offering ample storage space. The convenience of main-floor living is further emphasized by having all bedrooms & a separate laundry room on this level. Some of the recent upgrades, include new flooring, a fresh coat of paint, & updated windows. The expansive basement recreation room serves as a versatile space, perfect for unwinding or entertaining. An adjacent unfinished storage area provides opportunities for customization & expansion, allowing you to tailor the space to your specific needs. The attached garage features a dedicated workshop area, offering a space for hobbies, projects, or additional storage. For those in need of even more storage, an outdoor shed is available to accommodate tools, equipment, & other outdoor essentials. Step outside to your own serene backyard retreat, complete with a covered patio surrounded by shade trees & beautiful flower beds. Whether you're enjoying your morning coffee under the canopy of leaves, hosting summer BBQs amidst the blooming flowers, or simply taking in the peaceful surroundings, this outdoor space is sure to delight & provide a tranquil oasis right at home.
Zillow last checked: 8 hours ago
Listing updated: May 30, 2024 at 02:23pm
Listed by:
Morgan Whitney 785-438-0596,
Better Homes and Gardens Real
Bought with:
Riley Ringgold, 00239178
KW One Legacy Partners, LLC
Source: Sunflower AOR,MLS#: 233433
Facts & features
Interior
Bedrooms & bathrooms
- Bedrooms: 3
- Bathrooms: 3
- Full bathrooms: 3
Primary bedroom
- Level: Main
- Area: 159.84
- Dimensions: 14.4x11.10
Bedroom 2
- Level: Main
- Area: 119.99
- Dimensions: 10.8x11.11
Bedroom 3
- Level: Main
- Area: 126.26
- Dimensions: 10.7x11.8
Kitchen
- Level: Main
- Area: 214.33
- Dimensions: 21.2x10.11
Laundry
- Level: Main
- Area: 45.21
- Dimensions: 7.4x6.11
Living room
- Level: Main
- Area: 325.58
- Dimensions: 22.3x14.6
Recreation room
- Level: Basement
- Area: 316.47
- Dimensions: 23.10x13.7
Heating
- Natural Gas
Cooling
- Central Air
Appliances
- Laundry: Main Level, Separate Room
Features
- Flooring: Vinyl, Carpet
- Basement: Concrete,Full,Partially Finished
- Has fireplace: No
Interior area
- Total structure area: 2,049
- Total interior livable area: 2,049 sqft
- Finished area above ground: 1,494
- Finished area below ground: 555
Property
Parking
- Parking features: Attached
- Has attached garage: Yes
Features
- Patio & porch: Covered
Lot
- Size: 16,110 Acres
- Dimensions: 90 x 179
Details
- Additional structures: Shed(s)
- Parcel number: R56248
- Special conditions: Standard,Arm's Length
Construction
Type & style
- Home type: SingleFamily
- Architectural style: Ranch
- Property subtype: Single Family Residence, Residential
Condition
- Year built: 1989
Utilities & green energy
- Water: Public
Community & neighborhood
Location
- Region: Topeka
- Subdivision: Other
Price history
| Date | Event | Price |
|---|---|---|
| 5/30/2024 | Sold | -- |
Source: | ||
| 4/6/2024 | Pending sale | $295,000$144/sqft |
Source: | ||
| 4/5/2024 | Listed for sale | $295,000$144/sqft |
Source: | ||
Public tax history
| Year | Property taxes | Tax assessment |
|---|---|---|
| 2025 | -- | $31,959 +21.2% |
| 2024 | $4,096 +1.3% | $26,367 +2% |
| 2023 | $4,044 +9.7% | $25,850 +12% |
Find assessor info on the county website
Neighborhood: Brookfield
Nearby schools
GreatSchools rating
- 6/10Farley Elementary SchoolGrades: PK-6Distance: 0.6 mi
- 6/10Washburn Rural Middle SchoolGrades: 7-8Distance: 4 mi
- 8/10Washburn Rural High SchoolGrades: 9-12Distance: 3.9 mi
Schools provided by the listing agent
- Elementary: Farley Elementary School/USD 437
- Middle: Washburn Rural Middle School/USD 437
- High: Washburn Rural High School/USD 437
Source: Sunflower AOR. This data may not be complete. We recommend contacting the local school district to confirm school assignments for this home.
