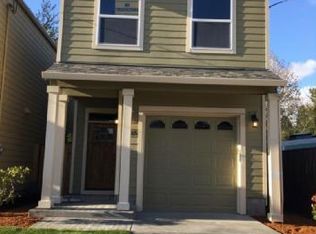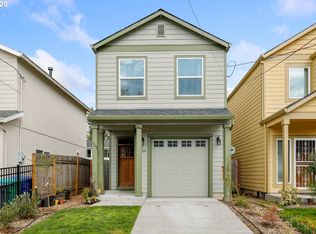Sold
$385,000
2927 SE 89th Ave, Portland, OR 97266
3beds
2,087sqft
Residential, Manufactured Home
Built in 1995
10,018.8 Square Feet Lot
$426,700 Zestimate®
$184/sqft
$2,055 Estimated rent
Home value
$426,700
$397,000 - $452,000
$2,055/mo
Zestimate® history
Loading...
Owner options
Explore your selling options
What's special
BOM: No fault of sellers or home.Property qualifies for assumable loan interest rate at 3.125%. Contact for more details! Great house for entertaining. Vaulted, open floorplan with lots of windows & light. Large dining room and kitchen complete with all appliances. Vaulted primary suite with walk-in closet, dual sinks, and soak tub! Vaulted living room. Utility room with bonus half bath. Gardening oasis and yard with covered patio. Firepit in fenced backyard. RV parking+ 10x16 tool shed. Located in the Jade District of the desirable city of Portland. This home is surrounded by a variety of amenities, including shopping centers, restaurants, parks, and more. With easy access to major highways and public transportation, commuting to downtown or other parts of the city is a breeze. [Home Energy Score = 5. HES Report at https://rpt.greenbuildingregistry.com/hes/OR10183106]
Zillow last checked: 8 hours ago
Listing updated: February 09, 2024 at 07:21am
Listed by:
John Tae 503-320-4554,
eXp Realty, LLC,
Casey Harmon 503-758-8930,
eXp Realty, LLC
Bought with:
Anthony Pham, 201235920
Capitol Real Estate
Source: RMLS (OR),MLS#: 23645576
Facts & features
Interior
Bedrooms & bathrooms
- Bedrooms: 3
- Bathrooms: 3
- Full bathrooms: 2
- Partial bathrooms: 1
- Main level bathrooms: 3
Primary bedroom
- Features: Bathroom, Soaking Tub, Vaulted Ceiling, Walkin Closet
- Level: Main
Bedroom 2
- Level: Main
Bedroom 3
- Level: Main
Dining room
- Features: Ceiling Fan, Formal
- Level: Main
Kitchen
- Features: Dishwasher, Island, Microwave, Pantry, Free Standing Range
- Level: Main
Living room
- Features: Fireplace, Vaulted Ceiling
- Level: Main
Heating
- Forced Air, Heat Pump, Fireplace(s)
Cooling
- Heat Pump
Appliances
- Included: Dishwasher, Free-Standing Range, Microwave, Plumbed For Ice Maker, Electric Water Heater
- Laundry: Laundry Room
Features
- Ceiling Fan(s), High Ceilings, Vaulted Ceiling(s), Bathroom, Sink, Formal, Kitchen Island, Pantry, Soaking Tub, Walk-In Closet(s)
- Basement: Crawl Space
- Number of fireplaces: 1
- Fireplace features: Propane
Interior area
- Total structure area: 2,087
- Total interior livable area: 2,087 sqft
Property
Parking
- Total spaces: 3
- Parking features: Driveway, RV Access/Parking, Attached, Detached
- Attached garage spaces: 3
- Has uncovered spaces: Yes
Accessibility
- Accessibility features: Main Floor Bedroom Bath, One Level, Accessibility
Features
- Stories: 1
- Patio & porch: Covered Deck, Covered Patio, Deck, Patio, Porch
- Exterior features: Fire Pit, Garden, Yard
- Fencing: Fenced
Lot
- Size: 10,018 sqft
- Features: Corner Lot, Trees, SqFt 10000 to 14999
Details
- Additional structures: RVParking, ToolShed
- Parcel number: R193396
Construction
Type & style
- Home type: MobileManufactured
- Architectural style: Ranch
- Property subtype: Residential, Manufactured Home
Materials
- T111 Siding
- Foundation: Block, Concrete Perimeter
- Roof: Composition
Condition
- Resale
- New construction: No
- Year built: 1995
Utilities & green energy
- Sewer: Public Sewer
- Water: Public
Community & neighborhood
Location
- Region: Portland
Other
Other facts
- Listing terms: Cash,Conventional,FHA,VA Loan
- Road surface type: Gravel, Paved
Price history
| Date | Event | Price |
|---|---|---|
| 2/9/2024 | Sold | $385,000-6.1%$184/sqft |
Source: | ||
| 1/12/2024 | Pending sale | $409,900$196/sqft |
Source: | ||
| 1/10/2024 | Listed for sale | $409,900$196/sqft |
Source: | ||
| 1/5/2024 | Pending sale | $409,900$196/sqft |
Source: | ||
| 12/5/2023 | Listed for sale | $409,900+17.1%$196/sqft |
Source: | ||
Public tax history
| Year | Property taxes | Tax assessment |
|---|---|---|
| 2025 | $5,251 +3.7% | $194,870 +3% |
| 2024 | $5,062 +4% | $189,200 +3% |
| 2023 | $4,868 +2.2% | $183,690 +3% |
Find assessor info on the county website
Neighborhood: Powellhurst Gilbert
Nearby schools
GreatSchools rating
- 9/10Harrison Park SchoolGrades: K-8Distance: 0.5 mi
- 4/10Leodis V. McDaniel High SchoolGrades: 9-12Distance: 2.9 mi
Schools provided by the listing agent
- Elementary: Harrison Park
- Middle: Harrison Park
- High: Leodis Mcdaniel
Source: RMLS (OR). This data may not be complete. We recommend contacting the local school district to confirm school assignments for this home.
Get a cash offer in 3 minutes
Find out how much your home could sell for in as little as 3 minutes with a no-obligation cash offer.
Estimated market value
$426,700
Get a cash offer in 3 minutes
Find out how much your home could sell for in as little as 3 minutes with a no-obligation cash offer.
Estimated market value
$426,700

