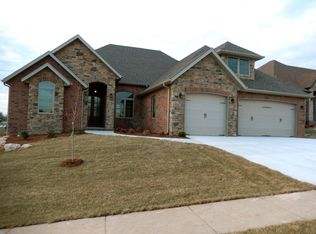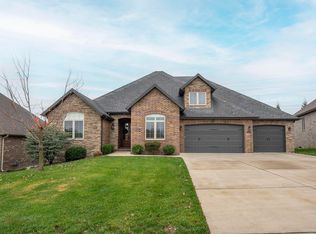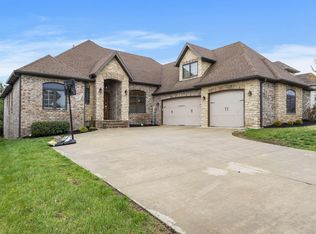Closed
Price Unknown
2927 S Camber Avenue, Springfield, MO 65809
5beds
3,198sqft
Single Family Residence
Built in 2016
9,583.2 Square Feet Lot
$577,000 Zestimate®
$--/sqft
$3,113 Estimated rent
Home value
$577,000
$548,000 - $606,000
$3,113/mo
Zestimate® history
Loading...
Owner options
Explore your selling options
What's special
Introducing an exquisite family home with timeless elegance. This home offers a perfect blend of sophistication, warmth, and functionality with meticulous craftsmanship and thoughtfully designed features. On your approach, you'll be immediately struck by its timeless curb appeal. With a beautifully landscaped yard, the elegant architecture featuring a combination of brick and stone offers a nod to tradition while maintaining a fresh, contemporary appeal. Step through the front door, and you're welcomed into a world of refined design and fine finishes. The gracious entryway sets the tone with gleaming engineered hardwood floors, designer light fixtures, and a neutral color palette that offers a canvas for your personal style. The living room is an inviting space that exudes comfort and style. Large windows flood the room with natural light, and a cozy fireplace serves as the focal point. The open-concept kitchen and dinette is a chef's dream. Stainless steel appliances, custom cabinetry, and granite countertops create a kitchen that is as beautiful as it is functional. A center island provides additional workspace and a casual dining area. The elegant dining room with stunning ceiling and wall features provides space for large family meals and gatherings. The main floor primary suite is a retreat in itself, featuring a spacious layout, a private en-suite bathroom, and ample closet space. The en-suite bathroom boasts a luxurious soaking tub, a separate shower, and a large vanity with plenty of space for two. Additional bedrooms are generously sized and offer flexibility for various needs, such as a home office, guest room, or nursery. Upstairs you'll find a large bonus room, full bath, closet and attic. Conveniently located within reach of excellent schools, parks, shopping, and dining, it's the hub for modern living. This home's combination of classic design and contemporary comfort makes it a rare gem in today's market. Make it yours today!
Zillow last checked: 8 hours ago
Listing updated: August 28, 2024 at 06:32pm
Listed by:
Darlene L Matrone 417-827-3480,
Murney Associates - Primrose
Bought with:
Tammy G Dalenberg, 2003029549
Murney Associates - Primrose
Source: SOMOMLS,MLS#: 60255667
Facts & features
Interior
Bedrooms & bathrooms
- Bedrooms: 5
- Bathrooms: 4
- Full bathrooms: 3
- 1/2 bathrooms: 1
Heating
- Central, Zoned, Natural Gas
Cooling
- Ceiling Fan(s), Central Air, Zoned
Appliances
- Included: Convection Oven, Dishwasher, Disposal, Exhaust Fan, Free-Standing Gas Oven, Gas Water Heater, Microwave
- Laundry: In Garage, W/D Hookup
Features
- Crown Molding, Granite Counters, High Ceilings, Internet - Fiber Optic, Tray Ceiling(s), Walk-In Closet(s), Walk-in Shower
- Flooring: Carpet, Engineered Hardwood, Tile
- Windows: Blinds, Double Pane Windows, Shutters
- Has basement: No
- Attic: Partially Finished,Permanent Stairs
- Has fireplace: Yes
- Fireplace features: Blower Fan, Family Room, Gas, Living Room, Stone
Interior area
- Total structure area: 3,198
- Total interior livable area: 3,198 sqft
- Finished area above ground: 3,198
- Finished area below ground: 0
Property
Parking
- Total spaces: 3
- Parking features: Driveway, Garage Faces Front
- Attached garage spaces: 3
- Has uncovered spaces: Yes
Features
- Levels: One and One Half
- Stories: 1
- Patio & porch: Covered, Deck, Front Porch
- Exterior features: Rain Gutters
- Has spa: Yes
- Spa features: Bath
- Fencing: Partial,Wrought Iron
Lot
- Size: 9,583 sqft
- Dimensions: 70 x 138
- Features: Curbs, Landscaped, Level, Sprinklers In Front, Sprinklers In Rear
Details
- Parcel number: 881903100171
Construction
Type & style
- Home type: SingleFamily
- Architectural style: Traditional
- Property subtype: Single Family Residence
Materials
- Brick, Stone
- Foundation: Crawl Space
- Roof: Composition
Condition
- Year built: 2016
Utilities & green energy
- Sewer: Public Sewer
- Water: Public
- Utilities for property: Cable Available
Green energy
- Energy efficient items: HVAC
Community & neighborhood
Security
- Security features: Smoke Detector(s)
Location
- Region: Springfield
- Subdivision: Ruskin Hts
HOA & financial
HOA
- HOA fee: $475 annually
- Services included: Common Area Maintenance
Other
Other facts
- Listing terms: Cash,Conventional
- Road surface type: Concrete, Asphalt
Price history
| Date | Event | Price |
|---|---|---|
| 12/4/2023 | Sold | -- |
Source: | ||
| 11/8/2023 | Pending sale | $564,900$177/sqft |
Source: | ||
| 11/3/2023 | Listed for sale | $564,900+52.9%$177/sqft |
Source: | ||
| 10/1/2016 | Listing removed | $369,500$116/sqft |
Source: CJR Carol Jones, REALTORS Springfield #60054458 | ||
| 8/17/2016 | Pending sale | $369,500$116/sqft |
Source: CJR Carol Jones, REALTORS Springfield #60054458 | ||
Public tax history
| Year | Property taxes | Tax assessment |
|---|---|---|
| 2024 | $4,742 +0.6% | $88,390 |
| 2023 | $4,715 +12.8% | $88,390 +15.5% |
| 2022 | $4,179 +0% | $76,530 |
Find assessor info on the county website
Neighborhood: 65809
Nearby schools
GreatSchools rating
- 10/10Sequiota Elementary SchoolGrades: K-5Distance: 0.9 mi
- 6/10Pershing Middle SchoolGrades: 6-8Distance: 1.8 mi
- 8/10Glendale High SchoolGrades: 9-12Distance: 0.7 mi
Schools provided by the listing agent
- Elementary: SGF-Sequiota
- Middle: SGF-Pershing
- High: SGF-Glendale
Source: SOMOMLS. This data may not be complete. We recommend contacting the local school district to confirm school assignments for this home.


