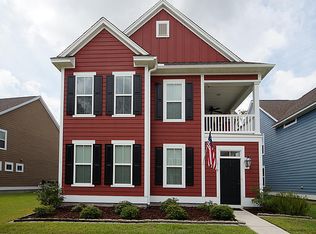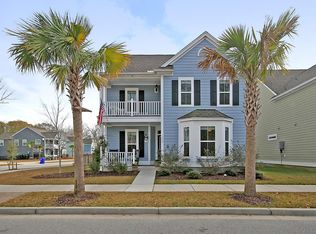Welcome home to 2927 Rutherford Way in Carolina Bay! This 3-bedroom 2.5 bath home has the master bedroom located downstairs and so many amazing upgrades. Located on a corner lot, within sight of the Carolina Bay park! It boasts a large open floor plan to entertain family and guests. Beautiful granite counter tops, gas burner stove, large kitchen island and the stainless-steel appliance package. You'll immediately feel at home driving up to this beautifully painted house in Charleston white, with custom made black Bahama shutters. One of the very few homes in Carolina Bay painted with this color combination! The Master bedroom downstairs has plenty of room and the master bathroom is laid out perfectly with a large tiled soaking tub and separate tiled shower with a bench. The dual vanity andwalk-in closet offer more than enough space for all your needs! Downstairs you'll also find the spacious laundry room, a large office and a separate dining room with full access to the kitchen. Off of the living room you can step out onto the screened in porch and spend quality time enjoying Lowcountry evenings. A patio was installed that provides a lot of room to grill and entertain. The home also has a covered portion from the screened in porch to the garage to keep you and the groceries dry. Walk through the garage to the large pond located behind your home to sit, relax and enjoy the tranquility. The other two bedrooms are located upstairs with privacy and sharing a full bath. The home has a tank-less water heater, pest tubes throughout the walls of the home which are unseen and serviced so that no bugs enter your home, additional foam insulation to keep the home energy efficient, and upgraded fixtures throughout the house. This one will go fast, so don't miss your chance to see this home!
This property is off market, which means it's not currently listed for sale or rent on Zillow. This may be different from what's available on other websites or public sources.

