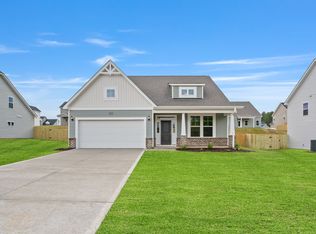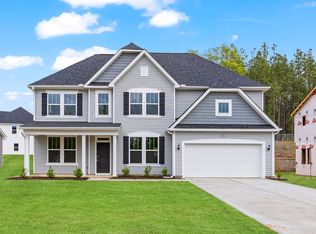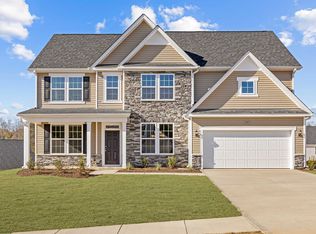Available NOW! - Welcome to this charming and spacious 3-bedroom, 2.5-bath home with a large bonus room designed for both comfort and functionality. You're greeted by a striking two-story foyer leading into formal living and dining areas. The kitchen offers granite countertops, a peninsula, stainless steel appliances, a pantry, and a dining area that flows into a generous living room. A convenient half bath completes the main floor. Upstairs features a cozy reading nook accessed by ladder, a spacious primary suite with private bath, two additional bedrooms, a full bath, a large bonus room, and a dedicated laundry room. Enjoy a sizable back deck shaded by mature trees. The yard is not fenced, but pets are welcome with approval. Conveniently located near Fayetteville, Cape Fear Valley Medical Center, and Fort Bragg.
This property is off market, which means it's not currently listed for sale or rent on Zillow. This may be different from what's available on other websites or public sources.



