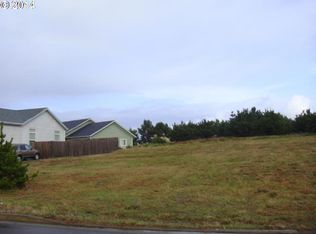Sold
$635,000
2927 Lincoln Ave SW, Bandon, OR 97411
3beds
1,925sqft
Residential, Single Family Residence
Built in 2003
0.35 Acres Lot
$680,900 Zestimate®
$330/sqft
$2,965 Estimated rent
Home value
$680,900
$647,000 - $715,000
$2,965/mo
Zestimate® history
Loading...
Owner options
Explore your selling options
What's special
OH SO FINE immaculate Seabird Area top quality custom home on large lot set back off the street for privacy & room for everything! First time on the market family upscale beach house treasure features gracious huge porch facing the sunsets, additional morning sun porch, SOLID OAK FLOORS!, beautiful architectural details such as Great Room Tray Ceiling, decorative Mantle Shelving & built in China Cabinet, gas fireplace, stainless steel gas range & appliances, portable Kitchen Island, High Eat Bar, nice pantry, Master bedroom with spa bathroom with built in Vanity & walk in Shower, Bedroom 2 with French Doors onto the back yard, a 3rd Bedroom, a Laundry Room with sink, Central Vacumn System, A+ Lighting, many age-in-place details such as wide doors, grab bars and few steps, an oversized finished 23 by 35 foot attached garage, a large .35 acre lot with room for more than 1 RV parking, plenty of pured concrete parking, the genius sidewalk all around the home & Hardiplank 50 Year rated Siding! Extremely near to neighborhood Secret Trail to world class Bandon Beaches! This is definitely The One!
Zillow last checked: 8 hours ago
Listing updated: November 01, 2023 at 07:57am
Listed by:
Mel Garrett 541-404-3364,
Chas. Waldrop Real Estate LLC
Bought with:
Sadena Abell, 200201254
Pacific Properties
Source: RMLS (OR),MLS#: 23545215
Facts & features
Interior
Bedrooms & bathrooms
- Bedrooms: 3
- Bathrooms: 2
- Full bathrooms: 2
- Main level bathrooms: 2
Primary bedroom
- Features: Bathroom, Shower, Tile Floor, Walkin Closet, Wallto Wall Carpet
- Level: Main
Bedroom 2
- Features: French Doors, Patio, Wallto Wall Carpet
- Level: Main
Bedroom 3
- Features: Wallto Wall Carpet
- Level: Main
Dining room
- Features: Great Room, Wood Floors
- Level: Main
Kitchen
- Features: Dishwasher, Disposal, Eat Bar, Gas Appliances, Great Room, Island, Skylight, Wood Floors
- Level: Main
Living room
- Features: Ceiling Fan, Fireplace, Great Room, Wood Floors
- Level: Main
Heating
- Forced Air, Fireplace(s)
Appliances
- Included: Dishwasher, Disposal, Free-Standing Gas Range, Free-Standing Refrigerator, Range Hood, Washer/Dryer, Gas Appliances, Electric Water Heater, Tank Water Heater
- Laundry: Laundry Room
Features
- Ceiling Fan(s), Central Vacuum, Sink, Great Room, Eat Bar, Kitchen Island, Bathroom, Shower, Walk-In Closet(s), Pantry
- Flooring: Tile, Wall to Wall Carpet, Wood
- Doors: French Doors
- Windows: Double Pane Windows, Vinyl Frames, Skylight(s)
- Basement: Crawl Space
- Number of fireplaces: 1
- Fireplace features: Gas
Interior area
- Total structure area: 1,925
- Total interior livable area: 1,925 sqft
Property
Parking
- Total spaces: 2
- Parking features: Off Street, RV Access/Parking, Garage Door Opener, Attached, Oversized
- Attached garage spaces: 2
Accessibility
- Accessibility features: Accessible Doors, Accessible Hallway, Builtin Lighting, Garage On Main, Main Floor Bedroom Bath, Minimal Steps, One Level, Parking, Utility Room On Main, Walkin Shower, Accessibility
Features
- Levels: One
- Stories: 1
- Patio & porch: Covered Patio, Porch, Patio
- Exterior features: Raised Beds, Yard
- Has view: Yes
- View description: Territorial, Trees/Woods
Lot
- Size: 0.35 Acres
- Features: Flag Lot, Level, Ocean Beach One Quarter Mile Or Less, Trees, SqFt 15000 to 19999
Details
- Additional structures: RVParking
- Parcel number: 7762800
- Zoning: CD-1
Construction
Type & style
- Home type: SingleFamily
- Architectural style: Traditional
- Property subtype: Residential, Single Family Residence
Materials
- Cement Siding, Lap Siding
- Foundation: Block
- Roof: Composition
Condition
- Resale
- New construction: No
- Year built: 2003
Utilities & green energy
- Sewer: Public Sewer
- Water: Public
Community & neighborhood
Location
- Region: Bandon
- Subdivision: Seabird
Other
Other facts
- Listing terms: Cash,Conventional,FHA,FMHA Loan,USDA Loan,VA Loan
- Road surface type: Paved
Price history
| Date | Event | Price |
|---|---|---|
| 10/23/2023 | Sold | $635,000+370.4%$330/sqft |
Source: | ||
| 1/27/2006 | Sold | $135,000$70/sqft |
Source: Public Record | ||
Public tax history
| Year | Property taxes | Tax assessment |
|---|---|---|
| 2024 | $4,239 +2.7% | $681,040 -12.9% |
| 2023 | $4,128 -0.4% | $781,470 +25% |
| 2022 | $4,144 +4.1% | $625,190 +24.1% |
Find assessor info on the county website
Neighborhood: 97411
Nearby schools
GreatSchools rating
- 9/10Ocean Crest Elementary SchoolGrades: K-4Distance: 1.2 mi
- 5/10Harbor Lights Middle SchoolGrades: 5-8Distance: 1.2 mi
- NABandon Senior High SchoolGrades: 9-12Distance: 1.2 mi
Schools provided by the listing agent
- Elementary: Ocean Crest
- Middle: Harbor Lights
- High: Bandon
Source: RMLS (OR). This data may not be complete. We recommend contacting the local school district to confirm school assignments for this home.

Get pre-qualified for a loan
At Zillow Home Loans, we can pre-qualify you in as little as 5 minutes with no impact to your credit score.An equal housing lender. NMLS #10287.
