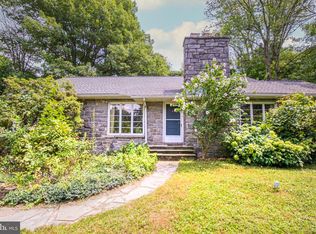Sold for $390,000 on 11/15/23
$390,000
2927 Larkin Rd, Upper Chichester, PA 19061
3beds
1,316sqft
Single Family Residence
Built in 1950
1 Acres Lot
$431,900 Zestimate®
$296/sqft
$2,258 Estimated rent
Home value
$431,900
$402,000 - $466,000
$2,258/mo
Zestimate® history
Loading...
Owner options
Explore your selling options
What's special
Step into a piece of history, freshly painted 1950's stone rancher exuding warmth and character. Entering you'll be greeted with ambiance of a cozy fireplace, for those chilly evenings, 3 bedrooms 1 hall bath. Professionally refinished hardwood floors! Imagine quiet enjoyment of screened-in porch off living room plus rooftop deck off kitchen, providing ample space for outdoor enjoyment, whether you're sipping your morning coffee or hosting a social gathering.. New front landscaping. The lower level features a recreation room, 2nd full bath and convenient “laundry, closets, utility/office potential space for buyer to fix up and enjoy” plus inside access to 2C garage workshop. You'll appreciate the practicality of a well and public sewer! Plus – this home comes with a valuable bonus! Two separate wooded lots (either side of the property) endless possibilities for landscaping, gardening or perfect outdoor spot. Need space for your vehicles or recreational toys? No problem! There's room to 4-6 cars and/or an RV. Main level hallway attic with pull down stairs. This "pre-inspected home" comes with a Cinch Home Warranty providing peace of mind worry free moving experience for purchaser @ closing. Location is ideal for accessing Rt. 1, I95, Delaware, Phila. of NJ commutes. Shopping centers conveniently near by. Buyer understands dwelling includes additional 2 sep lots, and if questions or concerns arise consult public record information. AnnualTaxes on 09-00-01779-01 =$693. and 09-00-01780-01 =$288.
Zillow last checked: 8 hours ago
Listing updated: November 15, 2023 at 06:26am
Listed by:
Ms. Kathlene Hanick 484-678-4374,
Weichert Realtors
Bought with:
Jenny Sabol, RS355635
BHHS Fox & Roach - Hockessin
Source: Bright MLS,MLS#: PADE2054500
Facts & features
Interior
Bedrooms & bathrooms
- Bedrooms: 3
- Bathrooms: 2
- Full bathrooms: 2
- Main level bathrooms: 1
- Main level bedrooms: 3
Basement
- Description: Percent Finished: 40.0
- Area: 0
Heating
- Baseboard, Oil
Cooling
- Central Air, Electric
Appliances
- Included: Electric Water Heater
- Laundry: In Basement, Laundry Room
Features
- Attic, Eat-in Kitchen, Bathroom - Tub Shower
- Flooring: Hardwood
- Basement: Full,Partially Finished
- Number of fireplaces: 1
- Fireplace features: Stone, Wood Burning
Interior area
- Total structure area: 1,316
- Total interior livable area: 1,316 sqft
- Finished area above ground: 1,316
- Finished area below ground: 0
Property
Parking
- Total spaces: 7
- Parking features: Garage Faces Front, Inside Entrance, Concrete, Attached, Driveway
- Attached garage spaces: 2
- Uncovered spaces: 5
Accessibility
- Accessibility features: None
Features
- Levels: One
- Stories: 1
- Patio & porch: Screened Porch
- Pool features: None
Lot
- Size: 1 Acres
- Dimensions: 3 lots,
- Features: Backs to Trees, Front Yard, Rear Yard, Suburban
Details
- Additional structures: Above Grade, Below Grade
- Additional parcels included: + 2 lots (either side of dwelling) Sale includes Parcels 09000177901, 09000178001.
- Parcel number: 09000178000
- Zoning: RESIDENTIAL
- Zoning description: Lots on either side of dwelling
- Special conditions: Standard
Construction
Type & style
- Home type: SingleFamily
- Architectural style: Ranch/Rambler,Traditional
- Property subtype: Single Family Residence
Materials
- Stone
- Foundation: Slab
Condition
- Very Good
- New construction: No
- Year built: 1950
Utilities & green energy
- Electric: 200+ Amp Service
- Sewer: Public Sewer
- Water: Well
- Utilities for property: Cable
Community & neighborhood
Location
- Region: Upper Chichester
- Subdivision: Willowbrook
- Municipality: UPPER CHICHESTER TWP
Other
Other facts
- Listing agreement: Exclusive Right To Sell
- Listing terms: Cash,Conventional
- Ownership: Fee Simple
Price history
| Date | Event | Price |
|---|---|---|
| 11/15/2023 | Sold | $390,000+1.3%$296/sqft |
Source: | ||
| 11/8/2023 | Pending sale | $384,900$292/sqft |
Source: | ||
| 10/4/2023 | Contingent | $384,900$292/sqft |
Source: | ||
| 9/28/2023 | Listed for sale | $384,900+28.3%$292/sqft |
Source: | ||
| 9/15/2021 | Sold | $300,000$228/sqft |
Source: | ||
Public tax history
| Year | Property taxes | Tax assessment |
|---|---|---|
| 2025 | $6,771 +2.2% | $199,450 |
| 2024 | $6,627 +3.3% | $199,450 |
| 2023 | $6,414 +2.5% | $199,450 |
Find assessor info on the county website
Neighborhood: 19061
Nearby schools
GreatSchools rating
- 5/10Chichester Middle SchoolGrades: 5-8Distance: 1.8 mi
- 4/10Chichester Senior High SchoolGrades: 9-12Distance: 1.6 mi
- 8/10Hilltop El SchoolGrades: K-4Distance: 2 mi
Schools provided by the listing agent
- District: Chichester
Source: Bright MLS. This data may not be complete. We recommend contacting the local school district to confirm school assignments for this home.

Get pre-qualified for a loan
At Zillow Home Loans, we can pre-qualify you in as little as 5 minutes with no impact to your credit score.An equal housing lender. NMLS #10287.
Sell for more on Zillow
Get a free Zillow Showcase℠ listing and you could sell for .
$431,900
2% more+ $8,638
With Zillow Showcase(estimated)
$440,538