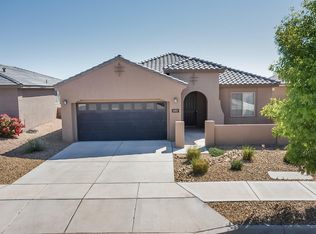Our very popular Darden plan sports the exclusive Pulte Planning Center, elegant kitchen and amazing views!
This property is off market, which means it's not currently listed for sale or rent on Zillow. This may be different from what's available on other websites or public sources.
