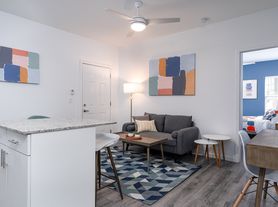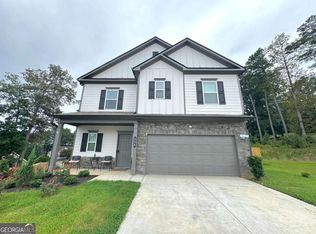Located in Chatsworth, this unit offers the perfect blend of comfort and convenience, spacious layout and fantastic location. Featuring a large kitchen, pantry and a breakfast area. The large living room allows for plenty of room to kick back and relax. This apartment complex features an onsite laundry facility, making laundry day a breeze. Call for details on pets. The power and water are the responsibility of the tenant. The rent is $875.00 and the security deposit is $875.00. Applications are available on our website or in our office. Disclosure: Broker/ Perry Ownbey / Eagle Property Services Amenities Air conditioner, Heat, Pantry, Refrigerator, Stove and oven
Amenities
Air conditioner, Heat, Pantry, Refrigerator, Stove and oven, Window coverings
Unit amenities
Air conditioner, Heat, Pantry, Pet friendly, Refrigerator, Stove and oven, Window coverings
Please see description.
Lease or Lease with Option to Purchase
1 Year Lease.
House for rent
Accepts Zillow applications
$2,050/mo
2927 Hickory Ln, Rocky Face, GA 30740
3beds
1,600sqft
Price may not include required fees and charges.
Single family residence
Available now
Cats, small dogs OK
Central air
Hookups laundry
Attached garage parking
Heat pump
What's special
Breakfast areaLarge kitchen
- 7 days |
- -- |
- -- |
Travel times
Facts & features
Interior
Bedrooms & bathrooms
- Bedrooms: 3
- Bathrooms: 2
- Full bathrooms: 2
Heating
- Heat Pump
Cooling
- Central Air
Appliances
- Included: Dishwasher, Oven, Refrigerator, WD Hookup
- Laundry: Hookups
Features
- WD Hookup
- Flooring: Hardwood
Interior area
- Total interior livable area: 1,600 sqft
Property
Parking
- Parking features: Attached
- Has attached garage: Yes
- Details: Contact manager
Details
- Parcel number: 1211626095
Construction
Type & style
- Home type: SingleFamily
- Property subtype: Single Family Residence
Community & HOA
Location
- Region: Rocky Face
Financial & listing details
- Lease term: 1 Year
Price history
| Date | Event | Price |
|---|---|---|
| 10/24/2025 | Price change | $2,050+3.8%$1/sqft |
Source: Zillow Rentals | ||
| 8/25/2025 | Listing removed | $279,900$175/sqft |
Source: | ||
| 8/5/2025 | Price change | $279,900-1.4%$175/sqft |
Source: | ||
| 7/22/2025 | Price change | $284,000-1.7%$178/sqft |
Source: Greater Chattanooga Realtors #1511182 | ||
| 7/10/2025 | Price change | $289,000-1.7%$181/sqft |
Source: Greater Chattanooga Realtors #1511182 | ||

