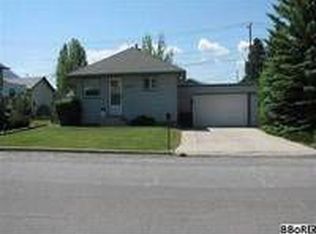Sold
Price Unknown
2927 Hecla St, Butte, MT 59701
4beds
1,920sqft
Single Family Residence
Built in 1973
6,011.28 Square Feet Lot
$348,400 Zestimate®
$--/sqft
$2,427 Estimated rent
Home value
$348,400
Estimated sales range
Not available
$2,427/mo
Zestimate® history
Loading...
Owner options
Explore your selling options
What's special
Welcome home to 2927 Hecla St in Butte, Montana! Freshly painted 4 bedroom (master non-conforming) 2 full bath home with 3 separate yard spaces with a 6 foot privacy fence enclosing the large deck for cooking and gathering. The door opens to a cozy family room and a large eat-in kitchen. Off of the kitchen is a full bath with a jetted tub, small pantry, and 3 bedrooms. Through the kitchen and down the stairs you will find another cozy family room. You will also find the laundry room, full bath, and master bedroom with a walk-in closet and a gas fireplace for added warmth. Detached oversized garage located in back. Whittier school district and nearby amenities are Maud S Canyon Hiking Trail, Homestake, Delmoe Lake, and a dog park with a fishing pond for kids only.
Zillow last checked: 8 hours ago
Listing updated: August 29, 2024 at 03:30pm
Listed by:
Jennifer Jollie 406-498-5035,
Century 21 Shea Realty
Bought with:
Non Member
Non-Member Office
Source: Big Sky Country MLS,MLS#: 392762Originating MLS: Big Sky Country MLS
Facts & features
Interior
Bedrooms & bathrooms
- Bedrooms: 4
- Bathrooms: 2
- Full bathrooms: 2
Heating
- Forced Air
Cooling
- Ceiling Fan(s)
Appliances
- Included: Dryer, Dishwasher, Microwave, Range, Refrigerator, Washer
- Laundry: In Basement, Laundry Room
Features
- Walk-In Closet(s), Primary Downstairs
- Flooring: Laminate, Tile
- Basement: Bathroom,Rec/Family Area
- Has fireplace: Yes
- Fireplace features: Basement
Interior area
- Total structure area: 1,920
- Total interior livable area: 1,920 sqft
- Finished area above ground: 960
Property
Parking
- Total spaces: 2
- Parking features: Detached, Garage
- Garage spaces: 2
Features
- Levels: One
- Stories: 1
- Patio & porch: Deck
- Exterior features: Sprinkler/Irrigation
- Fencing: Chain Link,Perimeter
- Waterfront features: None
Lot
- Size: 6,011 sqft
- Features: Sprinklers In Ground
Details
- Additional structures: Shed(s)
- Parcel number: 0001118200
- Zoning description: R1 - Residential Single-Household Low Density
- Special conditions: Standard
Construction
Type & style
- Home type: SingleFamily
- Architectural style: Traditional
- Property subtype: Single Family Residence
Materials
- Hardboard
- Roof: Asphalt
Condition
- New construction: No
- Year built: 1973
Utilities & green energy
- Water: Public
- Utilities for property: Electricity Connected, Water Available
Community & neighborhood
Location
- Region: Butte
- Subdivision: Daly Addition
Other
Other facts
- Listing terms: Cash,3rd Party Financing
- Ownership: Full
- Road surface type: Paved
Price history
| Date | Event | Price |
|---|---|---|
| 8/29/2024 | Sold | -- |
Source: Big Sky Country MLS #392762 Report a problem | ||
| 7/25/2024 | Listed for sale | $355,000$185/sqft |
Source: | ||
| 7/25/2024 | Contingent | $355,000$185/sqft |
Source: Big Sky Country MLS #392762 Report a problem | ||
| 7/5/2024 | Price change | $355,000-2.7%$185/sqft |
Source: Big Sky Country MLS #392762 Report a problem | ||
| 6/3/2024 | Listed for sale | $365,000+110.4%$190/sqft |
Source: Big Sky Country MLS #392762 Report a problem | ||
Public tax history
| Year | Property taxes | Tax assessment |
|---|---|---|
| 2024 | $2,268 -0.6% | $274,800 |
| 2023 | $2,282 +13.1% | $274,800 +42.5% |
| 2022 | $2,018 -2.6% | $192,800 |
Find assessor info on the county website
Neighborhood: 59701
Nearby schools
GreatSchools rating
- 8/10Whittier SchoolGrades: PK-6Distance: 0.5 mi
- 4/10East Middle SchoolGrades: 7-8Distance: 0.4 mi
- 5/10Butte High SchoolGrades: 9-12Distance: 2.5 mi
