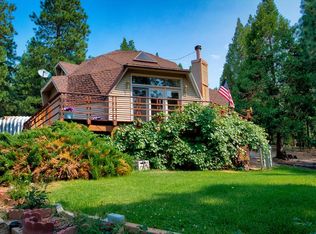Sold for $385,000
$385,000
2927 Grizzly Rd, Portola, CA 96122
3beds
1,543sqft
Single Family Residence
Built in 1982
0.77 Acres Lot
$388,700 Zestimate®
$250/sqft
$1,983 Estimated rent
Home value
$388,700
Estimated sales range
Not available
$1,983/mo
Zestimate® history
Loading...
Owner options
Explore your selling options
What's special
Motivated Seller – Your Mountain Escape Is Calling! Ready to leave the hustle behind? This charming mountain cabin on .77 acres offers the peace, space, and lifestyle you've been craving—and it won’t last long. Perfectly located just minutes from Grizzly Ranch Golf Course and the sparkling waters of Lake Davis, this 3-bedroom, 2-bath getaway is your launchpad for year-round adventure: hiking, fishing, boating, and golfing are right outside your door. Step inside to find newer waterproof laminate flooring, stylish fixtures, ceiling fans, and a sleek modern kitchen with updated appliances—all designed for comfort, functionality, and low-maintenance living. The main-level primary suite adds ease and convenience, while the spacious bonus room upstairs offers flexibility for guests, work, or play. Soak in panoramic mountain views from the freshly stained front deck, perfect for morning coffee or evening gatherings. The 3-car detached garage features a shop area and bonus storage, ideal for hobbyists or outdoor gear, or boat storage. With easy access to Frenchman Lake, the Lakes Basin, and charming downtown shops, and only 50 minutes from Reno, this home is the mountain retreat you've been dreaming of. Motivated seller! Schedule your private tour today and make this incredible property yours before it’s gone.
Zillow last checked: 8 hours ago
Listing updated: September 11, 2025 at 06:18pm
Listed by:
CAROL E YEATER 530-592-9606,
REAL BROKER
Bought with:
ELIZABETH JOY, DRE #02201954
REAL BROKER
, DRE #null
Source: Plumas AOR,MLS#: 20250602
Facts & features
Interior
Bedrooms & bathrooms
- Bedrooms: 3
- Bathrooms: 2
- Full bathrooms: 2
Heating
- Electric, Oil, Wall Furnace
Cooling
- Ceiling Fan(s)
Appliances
- Included: Built-In Oven, Counter Top, Dryer, Dishwasher, Electric Range, Disposal, Microwave, Range, Refrigerator, Water Softener, Washer, Electric Water Heater
- Laundry: Washer Hookup, Electric Dryer Hookup
Features
- Open Beams/Beamed Ceailings, Electric Range Connection, High Ceilings, Shower Only, Separate Shower, Vaulted Ceiling(s), Window Treatments, Utility Room
- Flooring: Carpet, Laminate
- Windows: Double Pane Windows
- Basement: None
- Attic: Crawl Space
- Has fireplace: No
- Fireplace features: None
Interior area
- Total interior livable area: 1,543 sqft
Property
Parking
- Total spaces: 3
- Parking features: Asphalt, Off Street, RV Access/Parking, Garage Door Opener
- Garage spaces: 3
- Details: Off-Street Parking, RV/Boat Parking
Features
- Levels: Two
- Stories: 2
- Patio & porch: Deck
- Exterior features: Deck, Landscaping, Lighting, Other
- Fencing: None
- Has view: Yes
- View description: Scenic
Lot
- Size: 0.77 Acres
- Features: Borders State Land, Level, Trees Large Size
- Topography: Level,Sloping
- Residential vegetation: Mixed
Details
- Parcel number: 128110015
- Zoning: S-3
- Other equipment: Satellite Dish
Construction
Type & style
- Home type: SingleFamily
- Property subtype: Single Family Residence
Materials
- Frame, Wood Siding, Stick Built
- Foundation: Concrete Perimeter, Other
- Roof: Composition,Metal
Condition
- New construction: No
- Year built: 1982
Utilities & green energy
- Water: Well
- Utilities for property: Electricity Available, Sewer Available, Water Available, High Speed Internet Available
Community & neighborhood
Security
- Security features: Carbon Monoxide Detector(s)
Location
- Region: Portola
Other
Other facts
- Listing agreement: Exclusive Right To Sell
- Listing terms: Cash,Cash to New Loan,Submit
- Road surface type: Paved
Price history
| Date | Event | Price |
|---|---|---|
| 7/22/2025 | Sold | $385,000-3.5%$250/sqft |
Source: | ||
| 6/22/2025 | Pending sale | $399,000$259/sqft |
Source: | ||
| 6/16/2025 | Price change | $399,000-9.1%$259/sqft |
Source: | ||
| 6/9/2025 | Price change | $439,000-2.2%$285/sqft |
Source: | ||
| 5/30/2025 | Listed for sale | $449,000+66.3%$291/sqft |
Source: | ||
Public tax history
| Year | Property taxes | Tax assessment |
|---|---|---|
| 2025 | $3,170 -0.6% | $292,254 +2% |
| 2024 | $3,190 +3.5% | $286,525 +2% |
| 2023 | $3,082 +3.1% | $280,908 +2% |
Find assessor info on the county website
Neighborhood: 96122
Nearby schools
GreatSchools rating
- 5/10C. Roy Carmichael Elementary SchoolGrades: K-6Distance: 3.8 mi
- 5/10Portola Junior/Senior High SchoolGrades: 7-12Distance: 4.5 mi
- 3/10Pioneer/Quincy Elementary SchoolGrades: K-6Distance: 25.5 mi
Schools provided by the listing agent
- Elementary: Plumas Unified
- Middle: Plumas Unified
- High: Plumas Unified
Source: Plumas AOR. This data may not be complete. We recommend contacting the local school district to confirm school assignments for this home.
Get pre-qualified for a loan
At Zillow Home Loans, we can pre-qualify you in as little as 5 minutes with no impact to your credit score.An equal housing lender. NMLS #10287.
