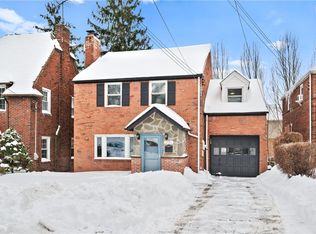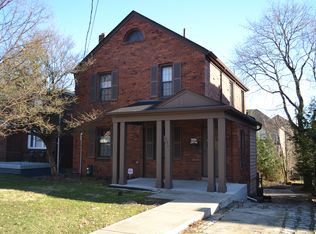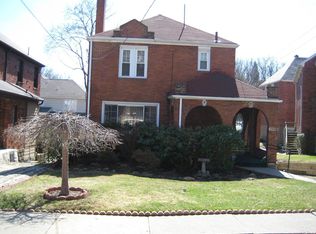Sold for $369,500
$369,500
2927 Fernwald Rd, Pittsburgh, PA 15217
4beds
1,816sqft
Single Family Residence
Built in 1940
3,998.81 Square Feet Lot
$442,400 Zestimate®
$203/sqft
$2,473 Estimated rent
Home value
$442,400
$411,000 - $482,000
$2,473/mo
Zestimate® history
Loading...
Owner options
Explore your selling options
What's special
Only two stairs are between you and your home. Relax on your front or rear porch on quiet Fernwald Road. The updated kitchen has maple cabinetry, quartz countertops, glass backsplash, and luxury vinyl floors. Oversized living room with ample space for multiple areas. The dining room is spacious enough to seat 6 or more! The first floor also has a powder room and pantry! The owners Bedroom is spacious and easily fits a king-sized bed and furniture. The next bedroom also fits a king bed. The third bedroom is comfortable with a full bed. The fourth bedroom is used now as a nursery and is lovely for an office. front porch and rear porch off of the living room. Don't forget you have an ample finished family room and your flat backyard with a shed!
Zillow last checked: 8 hours ago
Listing updated: March 21, 2023 at 12:42pm
Listed by:
Nia Baton-Soffietti 412-363-4000,
COLDWELL BANKER REALTY
Bought with:
Lisa Elliott, 221303
BERKSHIRE HATHAWAY THE PREFERRED REALTY
Source: WPMLS,MLS#: 1589482 Originating MLS: West Penn Multi-List
Originating MLS: West Penn Multi-List
Facts & features
Interior
Bedrooms & bathrooms
- Bedrooms: 4
- Bathrooms: 3
- Full bathrooms: 1
- 1/2 bathrooms: 2
Primary bedroom
- Level: Upper
- Dimensions: 14x13
Bedroom 2
- Level: Upper
- Dimensions: 13x10
Bedroom 3
- Level: Upper
- Dimensions: 12x10
Bedroom 4
- Level: Upper
- Dimensions: 11x10
Bonus room
- Level: Lower
- Dimensions: 20x10
Dining room
- Level: Main
- Dimensions: 15x13
Entry foyer
- Level: Main
- Dimensions: 3x4
Family room
- Level: Lower
- Dimensions: 28x10
Kitchen
- Level: Main
- Dimensions: 12x12
Laundry
- Level: Upper
- Dimensions: 10x14
Living room
- Level: Main
- Dimensions: 24x15
Heating
- Gas
Cooling
- Central Air
Appliances
- Included: Some Gas Appliances, Dryer, Dishwasher, Disposal, Microwave, Refrigerator, Stove, Washer
Features
- Pantry
- Flooring: Hardwood, Carpet
- Windows: Multi Pane, Screens
- Has basement: Yes
Interior area
- Total structure area: 1,816
- Total interior livable area: 1,816 sqft
Property
Parking
- Total spaces: 1
- Parking features: Off Street
Features
- Levels: Two
- Stories: 2
Lot
- Size: 3,998 sqft
- Dimensions: 0.0918
Details
- Parcel number: 0087S00278000000
Construction
Type & style
- Home type: SingleFamily
- Architectural style: Cape Cod,Two Story
- Property subtype: Single Family Residence
Materials
- Roof: Asphalt
Condition
- Resale
- Year built: 1940
Utilities & green energy
- Sewer: Public Sewer
- Water: Public
Community & neighborhood
Community
- Community features: Public Transportation
Location
- Region: Pittsburgh
- Subdivision: Boulevard Park
Price history
| Date | Event | Price |
|---|---|---|
| 3/21/2023 | Sold | $369,500-7.4%$203/sqft |
Source: | ||
| 1/31/2023 | Contingent | $399,000$220/sqft |
Source: | ||
| 1/11/2023 | Listed for sale | $399,000-2.4%$220/sqft |
Source: | ||
| 1/9/2023 | Listing removed | -- |
Source: | ||
| 11/8/2022 | Price change | $409,000-3.8%$225/sqft |
Source: | ||
Public tax history
| Year | Property taxes | Tax assessment |
|---|---|---|
| 2025 | $5,097 +6.8% | $207,100 |
| 2024 | $4,772 +433.5% | $207,100 +9.5% |
| 2023 | $894 | $189,100 |
Find assessor info on the county website
Neighborhood: Squirrel Hill South
Nearby schools
GreatSchools rating
- 4/10Pittsburgh Minadeo K-5Grades: PK-5Distance: 0.4 mi
- 5/10Pittsburgh Sterrett 6-8Grades: 6-8Distance: 1.7 mi
- 4/10Pittsburgh Allderdice High SchoolGrades: 9-12Distance: 0.4 mi
Schools provided by the listing agent
- District: Pittsburgh
Source: WPMLS. This data may not be complete. We recommend contacting the local school district to confirm school assignments for this home.
Get pre-qualified for a loan
At Zillow Home Loans, we can pre-qualify you in as little as 5 minutes with no impact to your credit score.An equal housing lender. NMLS #10287.


