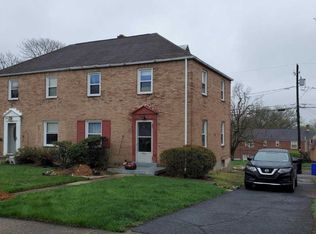Sold for $142,000
$142,000
2927 Croyden Rd, Harrisburg, PA 17104
3beds
1,104sqft
Single Family Residence
Built in 1947
3,485 Square Feet Lot
$168,200 Zestimate®
$129/sqft
$1,466 Estimated rent
Home value
$168,200
$158,000 - $178,000
$1,466/mo
Zestimate® history
Loading...
Owner options
Explore your selling options
What's special
Step into this adorable semi-detached home nestled in the peaceful Wilson Park neighborhood of Harrisburg City, PA. This place is a gem! It's close to schools, shopping spots, and public transport, making life a breeze. As you enter, you'll feel right at home in the cozy living space. There's plenty of room for you and your crew to hang out. The layout is perfect for hosting friends or just chilling. The kitchen is a dream, with all the modern stuff you need to cook up a storm. Check out that deck! It's the ideal spot for morning coffee or BBQ nights. But wait, there's more! Downstairs, the basement is just waiting for your personal touch. Think home office, game room, or movie den – the choice is yours. Outside, there's a private yard, perfect for soaking up some sun or having a backyard bash. And let's talk about Harrisburg City! It's got everything you could want – entertainment, cool nightlife, awesome shops, and tons of stuff to do. Living here means never having a dull moment! In a nutshell, this semi-detached home in Wilson Park is the perfect mix of comfort and convenience. Whether you're starting a family or just looking for your next adventure, this place has got you covered. Don't wait – come check it out today!
Zillow last checked: 8 hours ago
Listing updated: May 14, 2024 at 10:06am
Listed by:
ERICA RAWLS 717-678-6339,
Keller Williams of Central PA,
Listing Team: The Erica Rawls Team
Bought with:
Ashley Gardner, RS348817
RE/MAX Realty Associates
Source: Bright MLS,MLS#: PADA2030650
Facts & features
Interior
Bedrooms & bathrooms
- Bedrooms: 3
- Bathrooms: 1
- Full bathrooms: 1
Basement
- Area: 552
Heating
- Forced Air, Natural Gas
Cooling
- Central Air, Natural Gas
Appliances
- Included: Gas Water Heater
- Laundry: In Basement, Laundry Room
Features
- Chair Railings, Combination Dining/Living, Family Room Off Kitchen, Floor Plan - Traditional, Kitchen - Galley, Bathroom - Tub Shower, Upgraded Countertops, Dry Wall, Block Walls
- Flooring: Ceramic Tile, Carpet, Dirt, Hardwood, Laminate, Wood
- Basement: Full,Unfinished
- Has fireplace: No
Interior area
- Total structure area: 1,656
- Total interior livable area: 1,104 sqft
- Finished area above ground: 1,104
- Finished area below ground: 0
Property
Parking
- Parking features: Driveway, Shared Driveway, Asphalt, On Street
- Has uncovered spaces: Yes
Accessibility
- Accessibility features: None
Features
- Levels: Two
- Stories: 2
- Patio & porch: Deck
- Exterior features: Lighting, Play Area, Sidewalks, Street Lights
- Pool features: None
- Fencing: Wire
- Has view: Yes
- View description: Other
Lot
- Size: 3,485 sqft
- Features: Cleared, Rear Yard, Urban
Details
- Additional structures: Above Grade, Below Grade
- Parcel number: 091030550000000
- Zoning: RESIDENTIAL
- Special conditions: Standard
Construction
Type & style
- Home type: SingleFamily
- Architectural style: Traditional
- Property subtype: Single Family Residence
- Attached to another structure: Yes
Materials
- Brick
- Foundation: Block
- Roof: Architectural Shingle
Condition
- Good
- New construction: No
- Year built: 1947
Utilities & green energy
- Electric: 100 Amp Service
- Sewer: Public Sewer
- Water: Public
- Utilities for property: Cable Available, Electricity Available, Sewer Available, Water Available
Community & neighborhood
Location
- Region: Harrisburg
- Subdivision: Wilson Park
- Municipality: CITY OF HARRISBURG
Other
Other facts
- Listing agreement: Exclusive Right To Sell
- Listing terms: Cash,Conventional,FHA,PHFA,USDA Loan,VA Loan
- Ownership: Fee Simple
Price history
| Date | Event | Price |
|---|---|---|
| 4/19/2024 | Sold | $142,000+5.2%$129/sqft |
Source: | ||
| 3/13/2024 | Pending sale | $135,000$122/sqft |
Source: | ||
| 3/7/2024 | Listed for sale | $135,000$122/sqft |
Source: | ||
Public tax history
| Year | Property taxes | Tax assessment |
|---|---|---|
| 2025 | $2,518 | $52,900 |
| 2023 | $2,518 | $52,900 |
| 2022 | $2,518 +2.1% | $52,900 |
Find assessor info on the county website
Neighborhood: 17104
Nearby schools
GreatSchools rating
- 5/10Melrose SchoolGrades: K-5Distance: 0.9 mi
- 3/10Rowland SchoolGrades: 6-8Distance: 1.1 mi
- 2/10Harrisburg High SchoolGrades: 9-12Distance: 0.3 mi
Schools provided by the listing agent
- Middle: Harrisburg
- High: Harrisburg
- District: Harrisburg City
Source: Bright MLS. This data may not be complete. We recommend contacting the local school district to confirm school assignments for this home.

Get pre-qualified for a loan
At Zillow Home Loans, we can pre-qualify you in as little as 5 minutes with no impact to your credit score.An equal housing lender. NMLS #10287.
