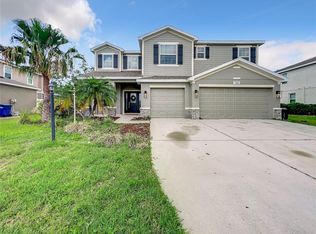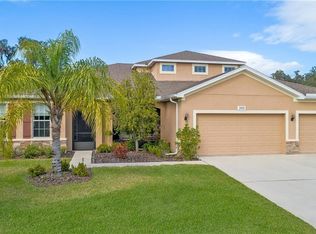Beautiful two story pool home in McKinley Oaks Community. The home features 5 bedrooms, 4.5 baths, 2 car attached garage. Cozy covered front porch sitting area with arched columns. Foyer entry into this awesome home with an open floor plan. The home offers great architectural designs and ceramic tile set on diagonal in all living areas and has carpeted bedrooms. The formal dining room currently being used as a billiards room. Open kitchen and family room features sliding glass doors leading to lanai and pool area. The eat-in kitchen boasts stainless appliances, custom lighting, granite counters, kitchen island, 42 inch staggered cabinets, walk-in pantry, raised breakfast bar, and built-in desk. Downstairs has laundry room with closet, convenient half bath and guest bedroom & bath. Upstairs features carpeted bonus room, 3 guest bedrooms & 2 baths and the master suite with 2 walk-in closets, dual sinks, garden tub and walk-in shower. Brick pavers on extended lanai and surround the caged, heated, saltwater pool and spa with waterfall and overlooking conservation area. Landscaping professionally done with stones instead of mulch. Fenced side yard that could easily be extended around the total yard. Underground sprinkler system using reclaimed water included in HOA fee.
This property is off market, which means it's not currently listed for sale or rent on Zillow. This may be different from what's available on other websites or public sources.

