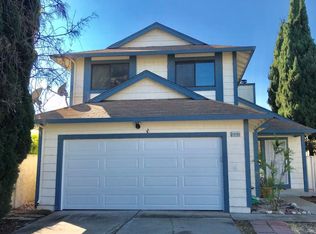Sold for $950,000 on 05/22/25
$950,000
29267 Lone Tree Pl, Hayward, CA 94544
3beds
1,386sqft
Residential, Single Family Residence
Built in 1989
3,920.4 Square Feet Lot
$924,400 Zestimate®
$685/sqft
$3,619 Estimated rent
Home value
$924,400
$832,000 - $1.03M
$3,619/mo
Zestimate® history
Loading...
Owner options
Explore your selling options
What's special
Tucked into a peaceful neighborhood yet minutes from everything, this beautifully renovated 3-bedroom, 2.5-bath home offers comfort, style, and convenience in one perfect package. With 1386 square feet of thoughtfully updated living space, every corner of this home has been lovingly maintained and upgraded for modern living. Major updates include a new floor, roof, windows, and a stylish kitchen remodel completed in 2010. In 2016, the home's curb appeal was elevated with fresh stucco work, and the backyard was transformed into a relaxing retreat with a charming gazebo — perfect for entertaining or unwinding under the stars. In 2019, a complete remodel brought even more upgrades: recessed lighting, ceiling fans throughout, custom blinds, plush new carpet, beautifully remodeled bathrooms, new interior doors, modern appliances, a stylish sink, and custom-built closets for maximum organization. Plus, a brand-new heater and central AC system keep the home comfortable year-round. Step outside to a private backyard with mature fruit trees — a sweet bonus to your outdoor space! Located just moments from major freeways, shopping centers, parks, and dining, this home truly combines lifestyle and location. Don't miss your chance to own this move-in ready gem!
Zillow last checked: 8 hours ago
Listing updated: May 23, 2025 at 05:08am
Listed by:
Lily Do DRE #01728793 510-520-9891,
Compass
Bought with:
Peter Bide Liang, DRE #01999111
Compass
Source: Bay East AOR,MLS#: 41094962
Facts & features
Interior
Bedrooms & bathrooms
- Bedrooms: 3
- Bathrooms: 3
- Full bathrooms: 2
- Partial bathrooms: 1
Bathroom
- Features: Shower Over Tub, Updated Baths, Stall Shower, Tile, Window
Kitchen
- Features: Counter - Solid Surface, Dishwasher, Garbage Disposal, Microwave, Range/Oven Free Standing, Refrigerator, Updated Kitchen
Heating
- Forced Air
Cooling
- Has cooling: Yes
Appliances
- Included: Dishwasher, Microwave, Free-Standing Range, Refrigerator, Dryer, Washer
- Laundry: In Garage, Common Area
Features
- Counter - Solid Surface, Updated Kitchen
- Flooring: Laminate, Carpet
- Windows: Window Coverings
- Number of fireplaces: 1
Interior area
- Total structure area: 1,386
- Total interior livable area: 1,386 sqft
Property
Parking
- Total spaces: 4
- Parking features: Garage Door Opener
- Attached garage spaces: 2
Features
- Levels: Two
- Stories: 2
- Pool features: None
Lot
- Size: 3,920 sqft
- Features: Premium Lot, Back Yard
Details
- Parcel number: 4656050
- Special conditions: Standard
Construction
Type & style
- Home type: SingleFamily
- Architectural style: Contemporary
- Property subtype: Residential, Single Family Residence
Materials
- Stucco
- Foundation: Slab
- Roof: Composition
Condition
- Existing
- New construction: No
- Year built: 1989
Utilities & green energy
- Electric: No Solar
Community & neighborhood
Security
- Security features: Carbon Monoxide Detector(s)
Location
- Region: Hayward
- Subdivision: Hayward
Other
Other facts
- Listing agreement: Excl Right
- Listing terms: Cash,Conventional
Price history
| Date | Event | Price |
|---|---|---|
| 5/22/2025 | Sold | $950,000+5.7%$685/sqft |
Source: | ||
| 5/3/2025 | Pending sale | $899,000$649/sqft |
Source: | ||
| 4/25/2025 | Listed for sale | $899,000+308.6%$649/sqft |
Source: | ||
| 3/28/2024 | Listing removed | -- |
Source: Zillow Rentals | ||
| 1/17/2024 | Listed for rent | $3,700$3/sqft |
Source: Zillow Rentals | ||
Public tax history
| Year | Property taxes | Tax assessment |
|---|---|---|
| 2025 | -- | $477,746 +2% |
| 2024 | $5,841 +1.5% | $468,380 +2% |
| 2023 | $5,754 +2% | $459,198 +2% |
Find assessor info on the county website
Neighborhood: Tennyson-Alquire
Nearby schools
GreatSchools rating
- 6/10Palma Ceia Elementary SchoolGrades: K-6Distance: 1.3 mi
- 4/10Anthony W. Ochoa Middle SchoolGrades: 7-8Distance: 2.8 mi
- 6/10Mount Eden High SchoolGrades: 9-12Distance: 1.5 mi
Schools provided by the listing agent
- District: Hayward (510) 784-2600
Source: Bay East AOR. This data may not be complete. We recommend contacting the local school district to confirm school assignments for this home.
Get a cash offer in 3 minutes
Find out how much your home could sell for in as little as 3 minutes with a no-obligation cash offer.
Estimated market value
$924,400
Get a cash offer in 3 minutes
Find out how much your home could sell for in as little as 3 minutes with a no-obligation cash offer.
Estimated market value
$924,400
