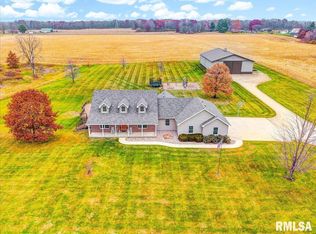Sold for $182,000 on 04/30/24
$182,000
29266 E Big Barn Rd, Canton, IL 61520
3beds
2,020sqft
Single Family Residence, Residential
Built in 1962
1.73 Acres Lot
$206,300 Zestimate®
$90/sqft
$1,763 Estimated rent
Home value
$206,300
Estimated sales range
Not available
$1,763/mo
Zestimate® history
Loading...
Owner options
Explore your selling options
What's special
Sunrise & sunset views await at this three bedroom, 1.5 bathroom 1.73 acre country retreat. Nestled near Copperas Creek and just adjacent to Glasford-Canton Rd, quick access to Canton, Glasford, and Peoria is an added bonus. A second 24x30 insulated/heated garage w/separate driveway and 220 amp service will appeal to any hobbyist or accommodate extra vehicle or toy storage. Fresh paint throughout, new carpet, renovated bathroom (2021), and large eat-in kitchen perfect for entertaining - WOW! Walk-up attic and double access to the usable basement featuring laundry facilities w/half bathroom, rec room or 4th bedroom (no egress) with walk-in closet, ample storage, and basement de-watering system. Additional updates include new roof, well pump, ejector pump (2023), garage doors/openers, fenced area (2022). Unwind on the rear deck w/hot tub (2022) or in the above-ground pool w/new liner. Really a premier setting!
Zillow last checked: 8 hours ago
Listing updated: May 10, 2024 at 01:01pm
Listed by:
Clint Peterson Pref:309-224-2332,
RE/MAX Traders Unlimited
Bought with:
Ryan Tucker, 471020458
Keller Williams Revolution
Source: RMLS Alliance,MLS#: PA1247572 Originating MLS: Peoria Area Association of Realtors
Originating MLS: Peoria Area Association of Realtors

Facts & features
Interior
Bedrooms & bathrooms
- Bedrooms: 3
- Bathrooms: 2
- Full bathrooms: 1
- 1/2 bathrooms: 1
Bedroom 1
- Level: Main
- Dimensions: 13ft 3in x 9ft 4in
Bedroom 2
- Level: Main
- Dimensions: 11ft 1in x 8ft 3in
Bedroom 3
- Level: Main
- Dimensions: 7ft 7in x 6ft 1in
Other
- Level: Main
- Dimensions: 11ft 4in x 11ft 0in
Other
- Area: 360
Additional room
- Description: Breezeway
- Level: Main
- Dimensions: 12ft 0in x 6ft 0in
Kitchen
- Level: Main
- Dimensions: 27ft 6in x 14ft 4in
Laundry
- Level: Basement
- Dimensions: 17ft 0in x 11ft 0in
Living room
- Level: Main
- Dimensions: 17ft 4in x 13ft 4in
Main level
- Area: 1660
Recreation room
- Level: Basement
- Dimensions: 20ft 4in x 13ft 0in
Heating
- Propane, Heat Pump
Cooling
- Central Air, Heat Pump
Appliances
- Included: Range Hood, Water Softener Owned
Features
- Ceiling Fan(s), High Speed Internet
- Windows: Window Treatments
- Basement: Full,Partially Finished
- Attic: Storage
Interior area
- Total structure area: 1,660
- Total interior livable area: 2,020 sqft
Property
Parking
- Total spaces: 1
- Parking features: Attached, Detached
- Attached garage spaces: 1
- Details: Number Of Garage Remotes: 1
Features
- Patio & porch: Deck
- Pool features: Above Ground
- Has spa: Yes
- Spa features: Heated
Lot
- Size: 1.73 Acres
- Dimensions: 1.73 Acres
- Features: Fruit Trees, Level
Details
- Additional structures: Shed(s)
- Additional parcels included: 100913300008
- Parcel number: 100913300009
Construction
Type & style
- Home type: SingleFamily
- Architectural style: Bungalow
- Property subtype: Single Family Residence, Residential
Materials
- Vinyl Siding
- Foundation: Block
- Roof: Shingle
Condition
- New construction: No
- Year built: 1962
Utilities & green energy
- Sewer: Septic Tank
- Water: Ejector Pump, Private
Green energy
- Energy efficient items: High Efficiency Air Cond, High Efficiency Heating, Insulation
Community & neighborhood
Location
- Region: Canton
- Subdivision: None
Price history
| Date | Event | Price |
|---|---|---|
| 4/30/2024 | Sold | $182,000+1.7%$90/sqft |
Source: | ||
| 3/31/2024 | Pending sale | $179,000$89/sqft |
Source: | ||
| 3/24/2024 | Price change | $179,000-5.3%$89/sqft |
Source: | ||
| 2/27/2024 | Price change | $189,000-3.1%$94/sqft |
Source: | ||
| 1/6/2024 | Listed for sale | $195,000$97/sqft |
Source: | ||
Public tax history
| Year | Property taxes | Tax assessment |
|---|---|---|
| 2024 | $2,965 +1.6% | $54,140 +13.5% |
| 2023 | $2,918 +2.9% | $47,680 +4.5% |
| 2022 | $2,837 | $45,620 +15.1% |
Find assessor info on the county website
Neighborhood: 61520
Nearby schools
GreatSchools rating
- 6/10Ingersoll Middle SchoolGrades: 5-8Distance: 6.6 mi
- 2/10Canton High SchoolGrades: 9-12Distance: 7.8 mi
- 5/10Eastview Elementary SchoolGrades: PK-4Distance: 6.7 mi
Schools provided by the listing agent
- High: Canton
Source: RMLS Alliance. This data may not be complete. We recommend contacting the local school district to confirm school assignments for this home.

Get pre-qualified for a loan
At Zillow Home Loans, we can pre-qualify you in as little as 5 minutes with no impact to your credit score.An equal housing lender. NMLS #10287.
