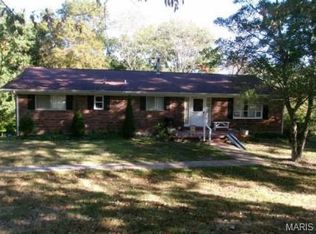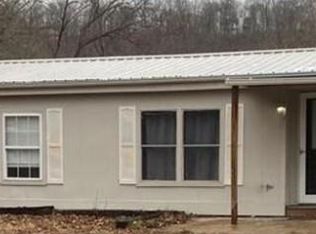Beautiful countryside property in Barnhart within 3 miles of everything you need - equipped with electric, well water and septic tank! This privately gated 2.76 acre land already has a well maintained 3 bed 2 full bath 1768 sq ft manufactured home waiting for you to enjoy the wildlife and quiet! There are NO HOAs or restrictions and it has plenty of cleared flat land for additional structures!
This property is off market, which means it's not currently listed for sale or rent on Zillow. This may be different from what's available on other websites or public sources.

