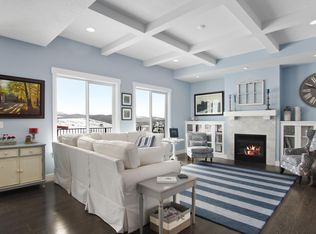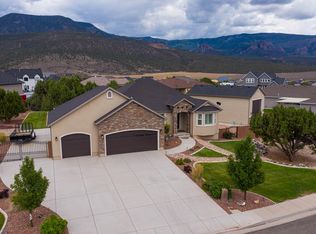This custom home in one of Cedar City's sought after community is move in ready. REALLY! Exterior features include, detached workshop w/14'overhead doors, RV parking, 2 car attached garage, totally landscaped w/fire pit & block walls, all on .45 acres. Custom details throughout including; open floor plan, large windows w/abundance of natural lighting, fireplace, built in bookcases, wainscoting, hardwood floors, eat in kitchen w/island, granite countertop, s.s. appliances. The basement boast; large open family room, game room, mini bar, wainscoting, built in book cases, 2 large bedrooms & bath. Plenty of storage.
This property is off market, which means it's not currently listed for sale or rent on Zillow. This may be different from what's available on other websites or public sources.

