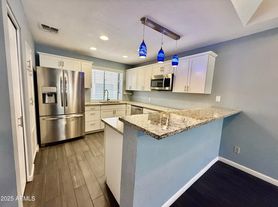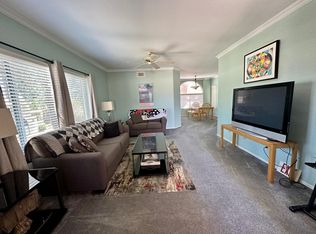Welcome to this spacious 2-bed, 2-bath single-story home in the desirable Lake Biltmore Estates! With 1,571 sq ft of bright, open living space, this residence features soaring vaulted ceilings, tile flooring throughout, and abundant natural light. The upgraded kitchen includes granite countertops, sleek cabinetry, and modern appliances. Enjoy a private backyard retreat with a covered patio, plus a 2-car garage and inside laundry. Community amenities include a sparkling pool and scenic paths. Conveniently located near I-17, shopping, dining, and more. Washer & dryer available on request
Key Features:
Open, Airy Interior: High ceilings and natural light create a spacious and inviting atmosphere.
Eat-In Kitchen: Features modern appliances, granite countertops, and ample cabinetry.
Comfortable Bedrooms: Two well-sized bedrooms designed for everyday comfort.
Primary Suite: Includes a walk-in closet and a master bath with dual vanities.
Outdoor Space: Private patio and fenced yard, great for relaxing or casual gatherings.
Garage: 2 Car Garage
Low-Maintenance Living: Tile flooring throughout for easy care.
Community Amenities: Community Pool, Walking Paths and more!
Convenient Phoenix Location: Situated near shopping, restaurants, the bus line, and I-17, with quick access to Downtown Phoenix. Enjoy nearby conveniences, dining options, and an easy commute.
Don't miss out on this wonderful rental opportunity! Schedule a tour today and make this charming home yours.
--
Monthly Fee: Resident Benefit Package $49.99
Security Deposit: Equal to one months rent
Cleaning Deposit: $275.00
Pet Deposit: $200.00 per pet
One Time Lease Administrative Fee: $150.00
Smoke Detectors
House for rent
$1,900/mo
2926 W Altadena Ave, Phoenix, AZ 85029
2beds
1,571sqft
Price may not include required fees and charges.
Single family residence
Available now
Cats, dogs OK
Central air, ceiling fan
Hookups laundry
2 Attached garage spaces parking
What's special
Sparkling poolCovered patioAbundant natural lightModern appliancesScenic pathsSleek cabinetryGranite countertops
- 1 day |
- -- |
- -- |
Travel times
Looking to buy when your lease ends?
Consider a first-time homebuyer savings account designed to grow your down payment with up to a 6% match & a competitive APY.
Facts & features
Interior
Bedrooms & bathrooms
- Bedrooms: 2
- Bathrooms: 2
- Full bathrooms: 2
Rooms
- Room types: Dining Room, Master Bath
Cooling
- Central Air, Ceiling Fan
Appliances
- Included: Dishwasher, Microwave, Range Oven, Refrigerator, WD Hookup
- Laundry: Hookups
Features
- Ceiling Fan(s), Range/Oven, WD Hookup, Walk In Closet, Walk-In Closet(s)
- Flooring: Tile
Interior area
- Total interior livable area: 1,571 sqft
Property
Parking
- Total spaces: 2
- Parking features: Attached, Garage, Off Street
- Has attached garage: Yes
- Details: Contact manager
Features
- Patio & porch: Patio
- Exterior features: Dogs ok up to 25 lbs, Eat-in kitchen, Granite kitchen counters, Lawn, Living room, No Utilities included in rent, No smoking, One Year Lease, Range/Oven, Soaking tub, Walk In Closet
- Fencing: Fenced Yard
Details
- Parcel number: 14917196
Construction
Type & style
- Home type: SingleFamily
- Property subtype: Single Family Residence
Community & HOA
Location
- Region: Phoenix
Financial & listing details
- Lease term: One Year Lease
Price history
| Date | Event | Price |
|---|---|---|
| 11/19/2025 | Listed for rent | $1,900+2.7%$1/sqft |
Source: Zillow Rentals | ||
| 11/7/2025 | Sold | $325,000$207/sqft |
Source: | ||
| 10/1/2025 | Price change | $325,000-7.1%$207/sqft |
Source: | ||
| 9/3/2025 | Price change | $349,750-2.8%$223/sqft |
Source: | ||
| 8/29/2025 | Listed for sale | $359,750+140.2%$229/sqft |
Source: | ||

