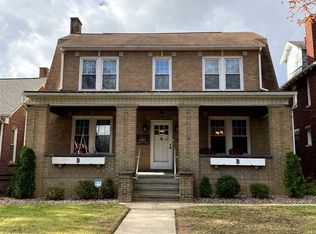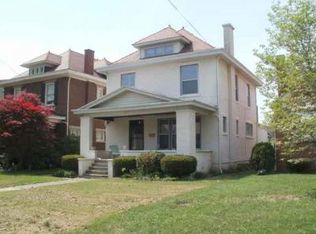Sold for $115,000 on 05/17/24
$115,000
2926 Staunton Rd, Huntington, WV 25702
5beds
2,384sqft
Single Family Residence
Built in ----
-- sqft lot
$247,100 Zestimate®
$48/sqft
$2,505 Estimated rent
Home value
$247,100
$235,000 - $259,000
$2,505/mo
Zestimate® history
Loading...
Owner options
Explore your selling options
What's special
Don't miss out on this newly renovated 5BR 2.5BA; offering upgrades while maintaining timeless charm. You will be captivated by the gleaming hardwood floors that flow throughout the spacious living areas. The updated Kitchen w/ new stainless steel appliances also has new tile flooring; each bathroom has been tastefully renovated w/ stylish fixtures. new HVAC for comfort, detached garage providing plenty of storage and/or parking; nestled in a prime location, walking distance to St. Mary's Hospital. 8-minute drive to Marshall University. 30-minute drive to Nucor. And it is easily accessible to schools, shopping, and dining. This move-in-ready jewel won't last long for the family of healthcare, education, or Nucor professionals.
No smoking in the House. No plug-in heaters. We sign an annual lease. Before moving in, need to do a background check. Pay the deposit and the first month's rent to move in.
Zillow last checked: 11 hours ago
Listing updated: September 13, 2025 at 11:05pm
Source: Zillow Rentals
Facts & features
Interior
Bedrooms & bathrooms
- Bedrooms: 5
- Bathrooms: 3
- Full bathrooms: 3
Heating
- Baseboard
Cooling
- Central Air
Appliances
- Included: Refrigerator, WD Hookup
- Laundry: Hookups
Features
- WD Hookup
- Flooring: Hardwood
Interior area
- Total interior livable area: 2,384 sqft
Property
Parking
- Parking features: Detached
- Details: Contact manager
Features
- Exterior features: Heating system: Baseboard
Details
- Parcel number: 0605040027000000
Construction
Type & style
- Home type: SingleFamily
- Property subtype: Single Family Residence
Community & neighborhood
Location
- Region: Huntington
HOA & financial
Other fees
- Deposit fee: $2,500
Price history
| Date | Event | Price |
|---|---|---|
| 9/21/2025 | Listing removed | $2,500$1/sqft |
Source: Zillow Rentals | ||
| 8/13/2025 | Listed for rent | $2,500$1/sqft |
Source: Zillow Rentals | ||
| 7/1/2025 | Listing removed | $260,000$109/sqft |
Source: BHHS broker feed #180596 | ||
| 6/9/2025 | Pending sale | $260,000$109/sqft |
Source: | ||
| 4/19/2025 | Price change | $260,000-1.9%$109/sqft |
Source: | ||
Public tax history
| Year | Property taxes | Tax assessment |
|---|---|---|
| 2024 | $2,500 +20% | $73,980 +20.3% |
| 2023 | $2,083 +3.4% | $61,500 +4% |
| 2022 | $2,015 -3.6% | $59,160 -3.1% |
Find assessor info on the county website
Neighborhood: 25702
Nearby schools
GreatSchools rating
- 4/10Highlawn Elementary SchoolGrades: PK-5Distance: 1.8 mi
- 6/10East End Middle SchoolGrades: 6-8Distance: 2.1 mi
- 2/10Huntington High SchoolGrades: 9-12Distance: 2.7 mi

Get pre-qualified for a loan
At Zillow Home Loans, we can pre-qualify you in as little as 5 minutes with no impact to your credit score.An equal housing lender. NMLS #10287.

