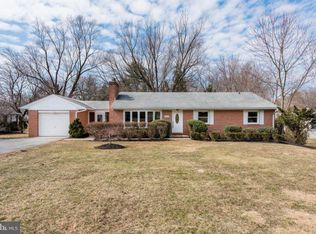Welcomed by a brick walkway and covered front porch, enter this rancher home to find hardwood floors, an open floor plan, living room, and dining room with access to the new deck offering panoramic views of the backyard and treeline! Eat-in kitchen with stainless steel appliances and sleek granite counters. Three bedrooms on main level include owner's suite with attached bath. Finished walkout lower level features a family room with cozy wood burning fireplace, fourth bedroom, and access to paver patio amongst private yard lined with mature trees. Oversized parking pad, close proximity to Saint Johns Elementary School, and new roof with architectural style shingles (2021)! Welcome home!
This property is off market, which means it's not currently listed for sale or rent on Zillow. This may be different from what's available on other websites or public sources.

