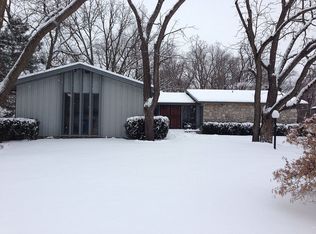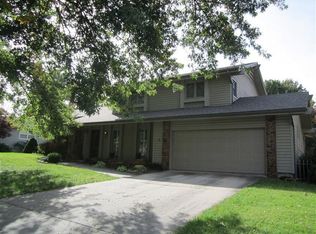Field, Pershing, Glendale school district! Just under 3,500 sf, you will have everything you need in this great neighborhood! 4th bedroom, which is connected to the amazing master suite, has been converted into a HUGE master closet! Master suite was remodeled last year. Non-conforming room in basement could be another bedroom. This home has been unbelievably maintained in every aspect. W/D hook up downstairs, but large walk in pantry is plumbed, wired and vented to be easily converted into main floor laundry room. New stainless steel appliances in kitchen with granite countertops and beautiful solid oak floors. Boasting a full walk out basement, you will have plenty of room for the whole family! The professional landscaping will make you proud to be the owner of this move in ready home!!
This property is off market, which means it's not currently listed for sale or rent on Zillow. This may be different from what's available on other websites or public sources.


